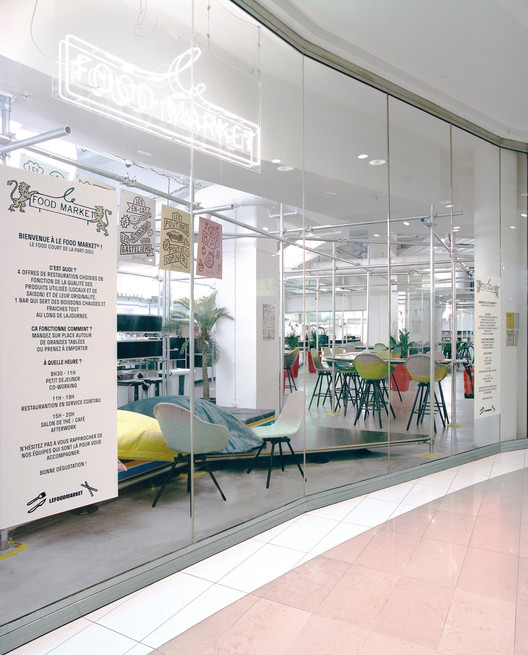
- Area: 436 m²
- Year: 2019
-
Photographs:Antoine Séguin
-
Manufacturers: AutoDesk, Maximum
-
Lead Architects: Claire Bourgès-Maunoury, Laurent Lustigman, Clément Maître, Robinson Neuville

Text description provided by the architects. In Lyon, Forme and Boman design the 1st temporary and reversible food court in one of the biggest shopping centers in France, La Part-Dieu.

Le Food Market, the staple of Parisian street food launched in 2015 on the boulevard de Belleville, has just moved into the ground-floor of the La Part Dieu shopping center in Lyon. It will stay for a year, as a teaser for a bigger food court scheduled to open in 2020. Inspired by the emblematic steel tubes of French travelling market stalls, the architects have created a surprising atmosphere: a gigantic scaffold unfolds in the entire restaurant space.


Designed and built with a zero waste objective, the entirety of the installation is removable and recyclable. The building site scaffolding, rented for a year to fit the duration of Le Food Market’s project, is the unique frame for the interior arrangement. The clamping collars are screwed directly into the structure which allows for the furniture to be attached directly to it : display stands, bars, counters, tables, shelves, raised floors etc. The partitions, made from vertical blinds, spread out on the metallic grid in order to segment the space and create intimacy.


The chairs, designed by “Maximum” from recycled plastic waste are the only elements that are free to move around. Every chair is unique as is every table. Their variable-geometry design breaks away from the traditional codes of the neighboring restaurants.

The architects wish to defend the values of Le Food Market through the design of a temporary installation capable of moving without leaving a trace: a virtuous shock wave bearing the colours of conviviality, reversibility and sustainable development.














