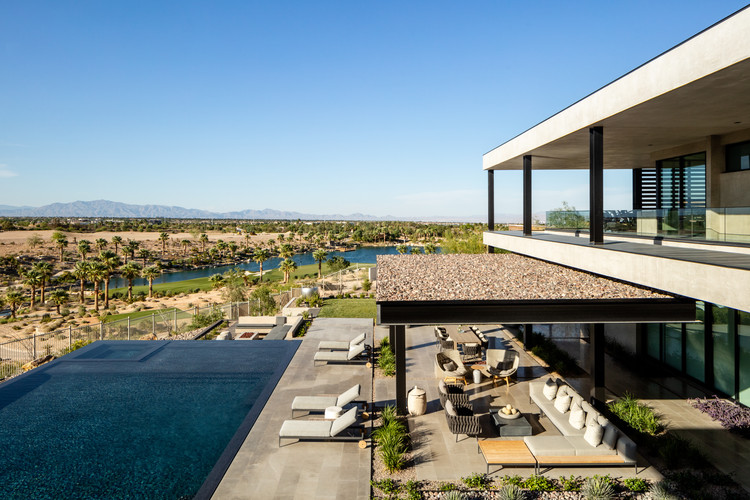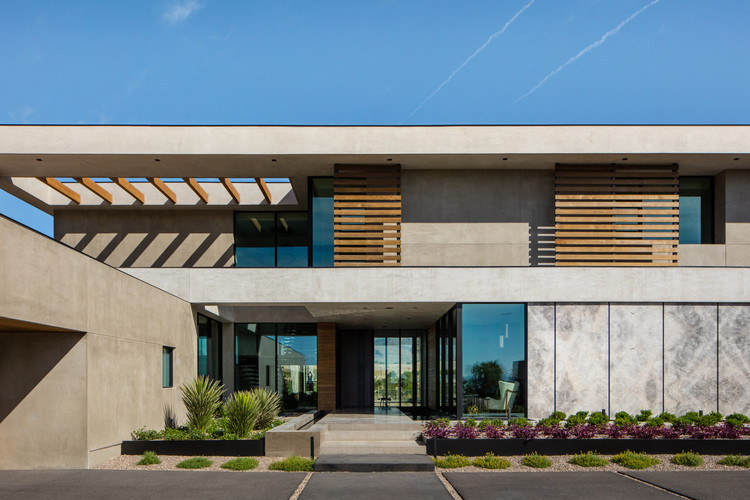
-
Architects: Punch Architecture
- Area: 11330 ft²
- Year: 2018
-
Photographs:James Florio Photography
-
Lead Architects: Clemente Cicoria

Text description provided by the architects. Cayambe comes from a volcano in our client’s home country of Ecuador. Nevado Cayambe is “a massive Volcanic Complex in Northern Ecuador, 60 km NE of the City of Quito. Cayambe volcano belongs to the Cayambe Volcanic Complex (CVC), which has a roughly rectangular base (24 km E-W, 18 km N-S), and is located at an altitude of 2800-3000 m in the west and at 3400-3800 m asl in the eastern part. The upper part of the complex is elongated in E-W direction and consists of the main summit of Nevado Cayambe (5790m).”*

The elongated and rectangular forms of Nevado Cayambe influence the architectural design of this contemporary Las Vegas home. The program is designed to flow with how the family functions in their day-to-day living. Broken down to a simple formula, Private vs. Public. The public entertaining and living spaces are designated to the first floor a free-flowing plan that allows for exterior circulation access to the 2nd floor roof decks. The first floor connects all outdoor spaces, blurring the lines of indoor/outdoor desert living. Pocket courtyards are pulled into the interior spaces to allow the micro-climates to be experienced daily. The 2nd floor holds all the bedrooms and private spaces with connection to outdoor decks. These rooms capture stunning views of Las Vegas Valley and surrounding Red Rocks Mountains.

Protected natural daylight is important to the entire program and is maximized through strategic locations of glass and covered canopies. The desert sun is harsh and oppressive, but when protected with shade and natural ventilation (through passive cooling and heating), one can live quite comfortably within the desert. Cayambe’s rectilinear forms and canopies extend through the sky, stretching ones view beyond to the elongated mountain range. The thermally treated expansive glass and outdoor sitting areas are protected from the sun with large overhangs (and trellis structures) that create shade and unique shadow vignettes that accentuate the site and architecture of the home.



Like Nevado Cayambe in Ecuador, Cayambe stands strong on its own with minimal, yet simple architectural forms and materials that are relevant to the native Las Vegas desert environment.




































