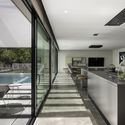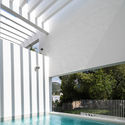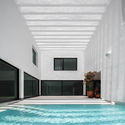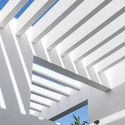
-
Architects: Cadaval & Solà-Morales
- Area: 608 m²
- Year: 2019
-
Photographs:The Raws
-
Lead Architect: Eduardo Cadaval, Clara Solà-Morales

Text description provided by the architects. La Casa Ombra is a patio house: a house inscribed within an almost perfect cube. It is a white excavated cube whose mass has been subtracted to allow it to be inhabited. Terraces, visual frames, windows, and a central courtyard of double-height form the palette of perforation strategies that transgress the purity of its geometry. Located in the municipality of San Pedro Garza García, in the metropolitan area of Monterrey, the house is set around a central courtyard that acts as an extension of the interior spaces.




















