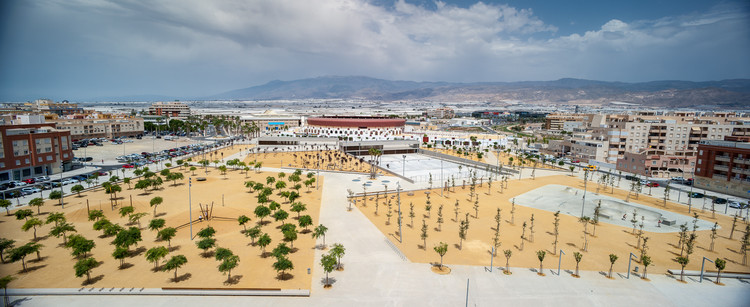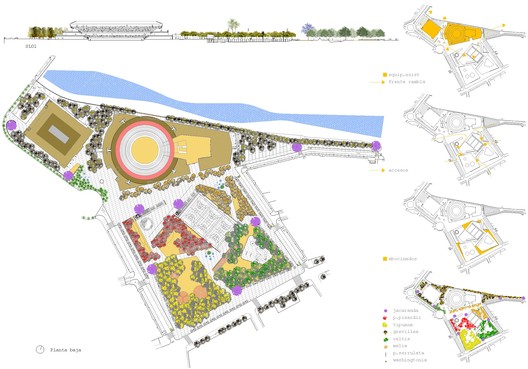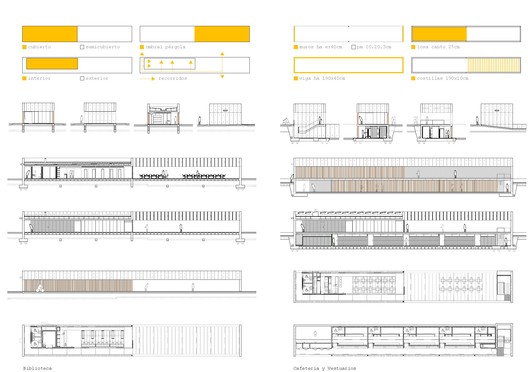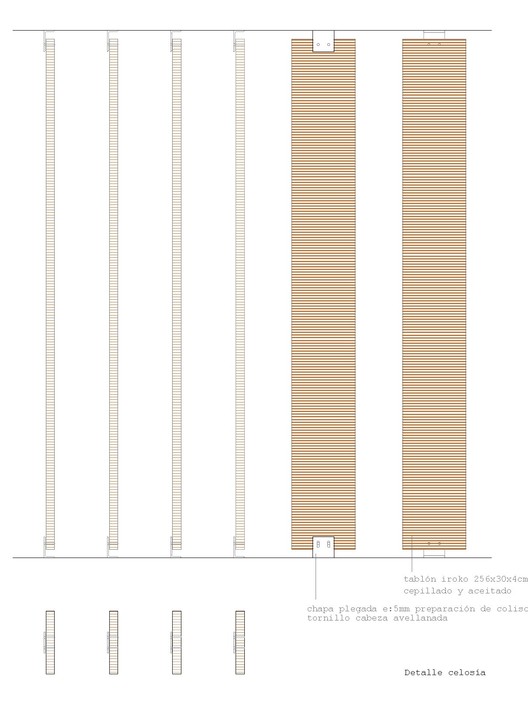
-
Architects: Emac Arquitectura
- Area: 1016 m²
- Year: 2017
-
Photographs:Joan Roig
-
Lead Architect: Miguel Martínez Castillejo, Pau Batalla Soriano

Text description provided by the architects. The environment of "Los Bajos" is located in an intermediate space, between the boulevard and the city, the sea and the countryside, the square and the city, but it was turning its back on everything and everyone, it was a "no place". Its fenced perimeter formed an edge, an island outside its surroundings that prevented any type of urban and socio-cultural relationship. Returning the city a landscape and the citizen a place of relation were the inseparable objectives of this proposal.























