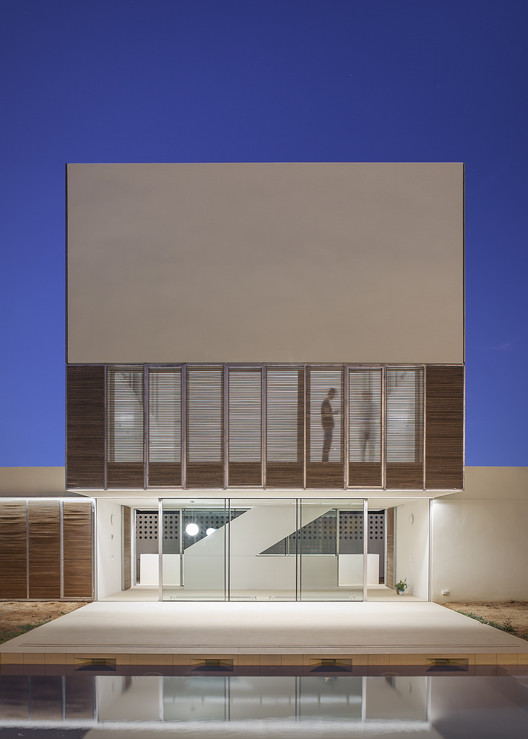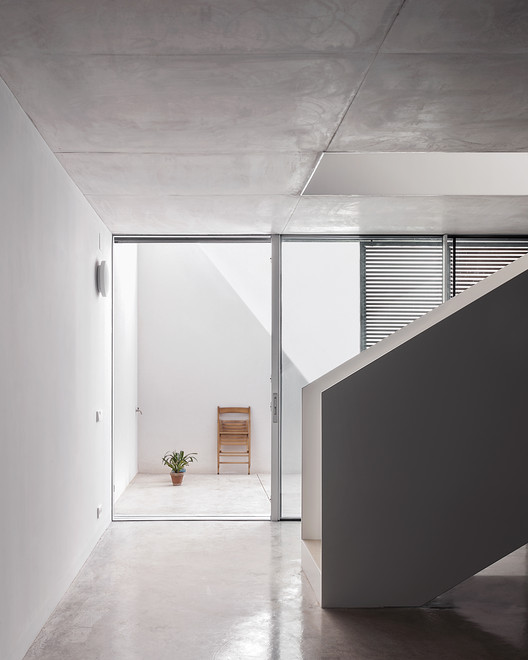
-
Architects: Emac Arquitectura
- Area: 219 m²
- Year: 2017
-
Photographs:Milena Villalba
-
Lead Architect: Miguel Martínez Castillejo, Pau Batalla Soriano

Text description provided by the architects. Under the Mediterranean character that infuses its location, this house located on a small plot in the Vedat de Torrent pine forest (Valencia), is conceived as an absolute volume surrounded by pine trees that emerges behind a lattice that surrounds the front courtyard perimeter protection the family's intimacy.

























