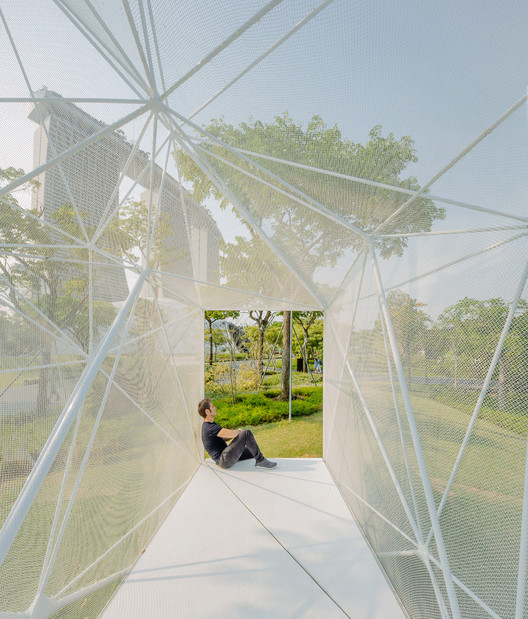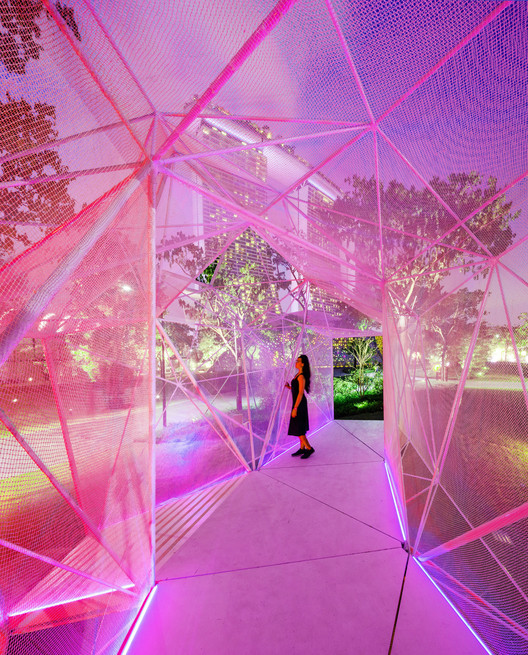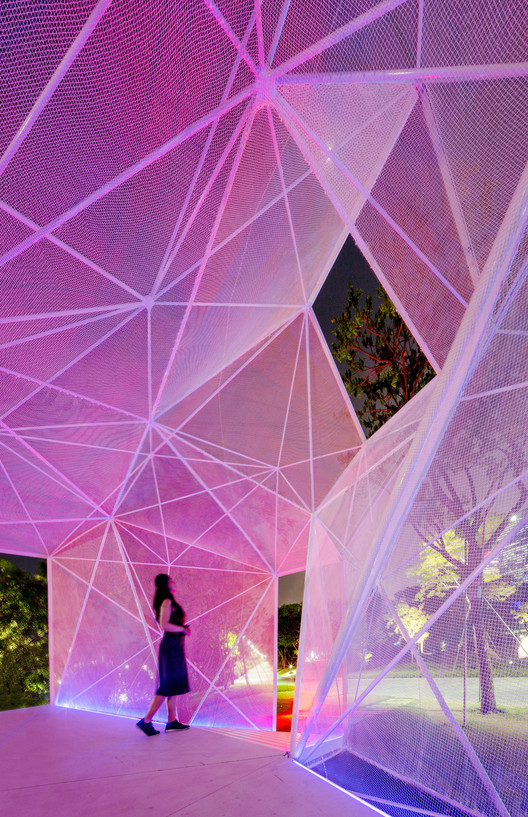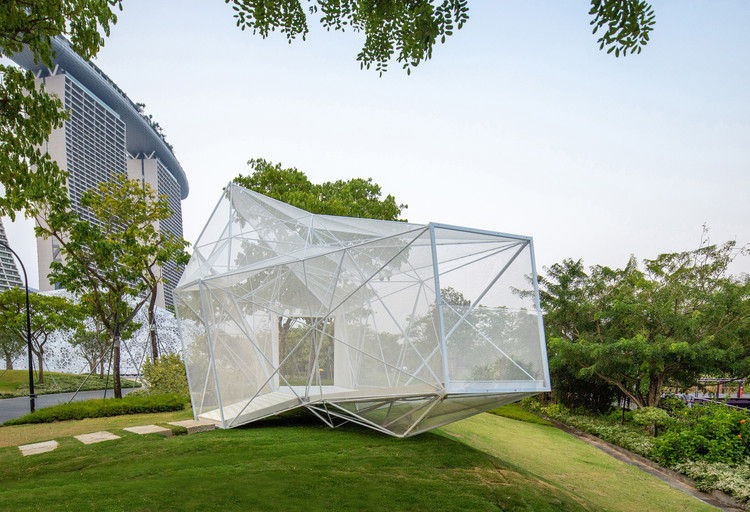
More Specs
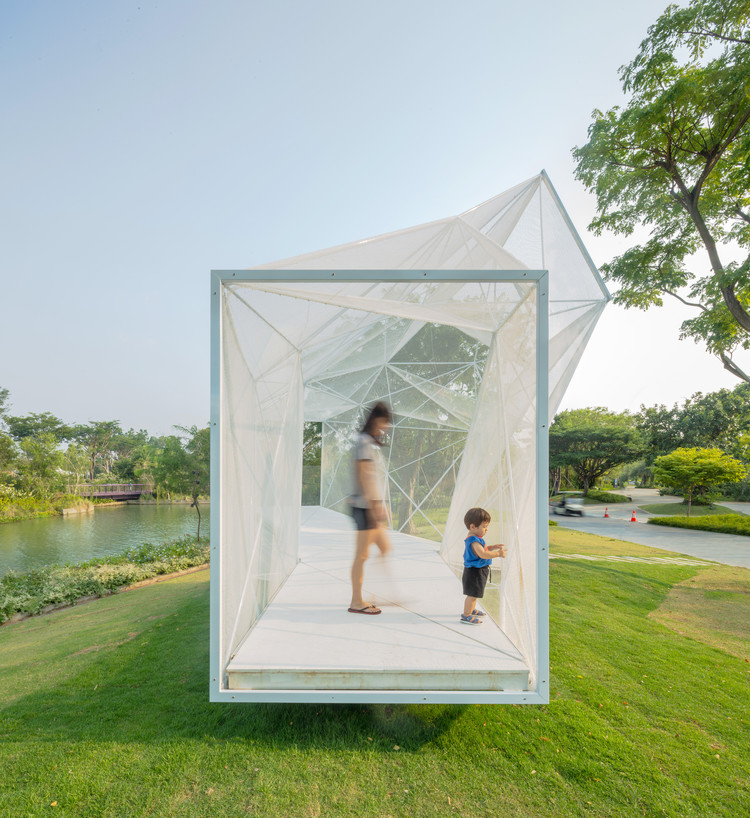
Text description provided by the architects. AirMesh is the world first architectural structure made of 3D printed components in stainless steel, demonstrating innovative digital design and manufacturing technologies developed by AirLab at Singapore University of Technology and Design in Singapore. The ultra-lightweight pavilion, located at Gardens by the Bay, is both a gathering space and a light sculpture.









