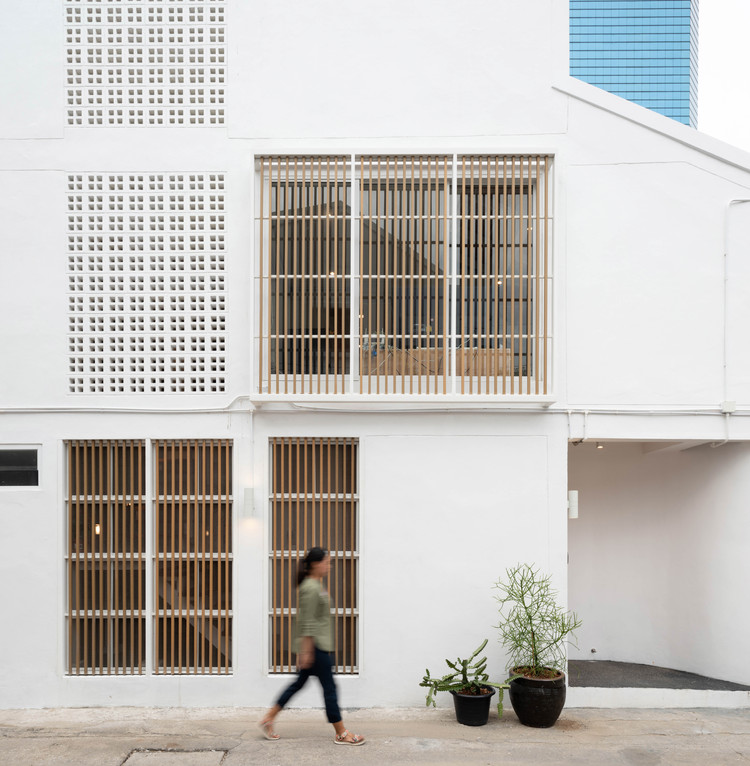
-
Architects: Pantang studio
- Area: 200 m²
- Year: 2019
-
Photographs:Apinine Thassanopas
-
Lead Architects: Suvitchpong Asanachinta , Arthur Vergne

Text description provided by the architects. This project is a renovation work of a townhouse located in the Ekamai neighborhood in Bangkok, Thailand. The singularity of this project comes from the unusual requirements of our client in terms of uses. In fact, the concept is to transform this three storey building into a residential place that can either be used as a single house on three floors or as two independent housing units, with a ground floor residence and an upper one, like a duplex. The question then was “how to fit two houses in one”? In order to answer this problematic, we analyzed the plans of the existing building and defined the stairwell as the central element of our new project in terms of flexible uses, light, ventilation and design principle.























