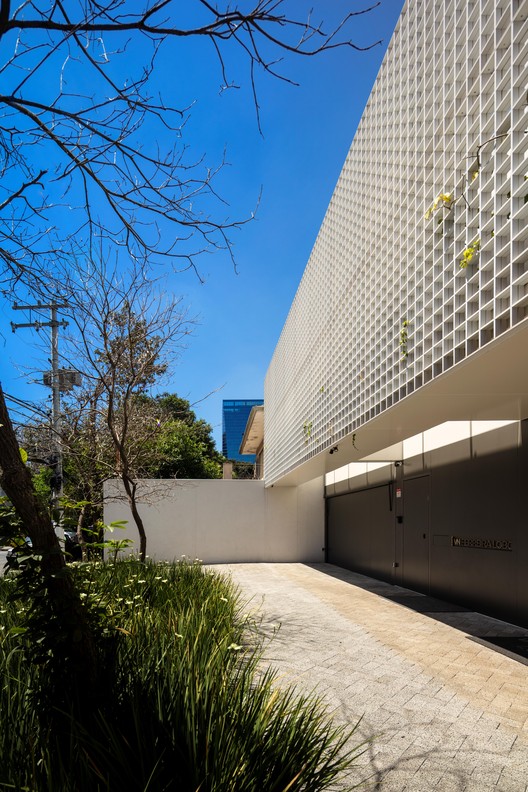
-
Architects: Studio Arthur Casas
- Area: 6826 m²
- Year: 2018
-
Photographs:Fernando Guerra | FG+SG
-
Lead Architect: Arthur Casas

Text description provided by the architects. Located near the office towers of Faria Lima, this 16-storey building has a wide variety of typologies, with 88 units between 25 and 100 square meters. Unprecedented exercise for Studio Arthur Casas, the reduced size of the modules should incorporate values applied to office projects, such as fluidity between spaces and integration with the exterior.






























