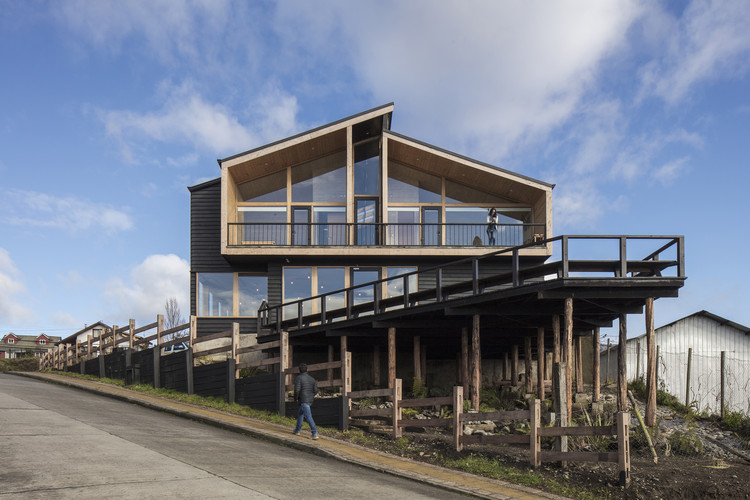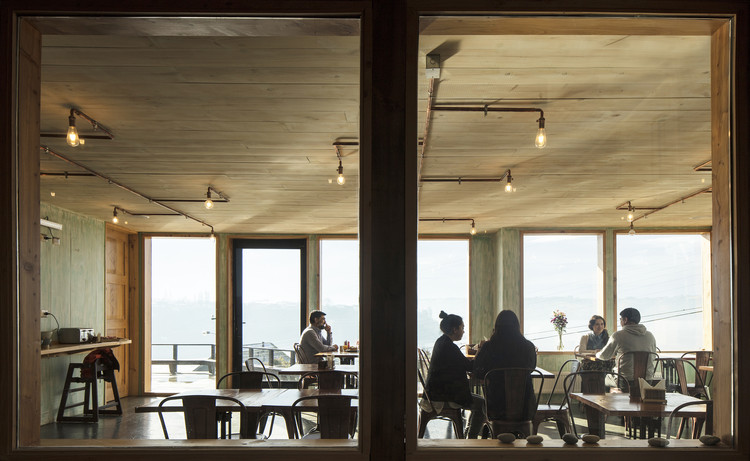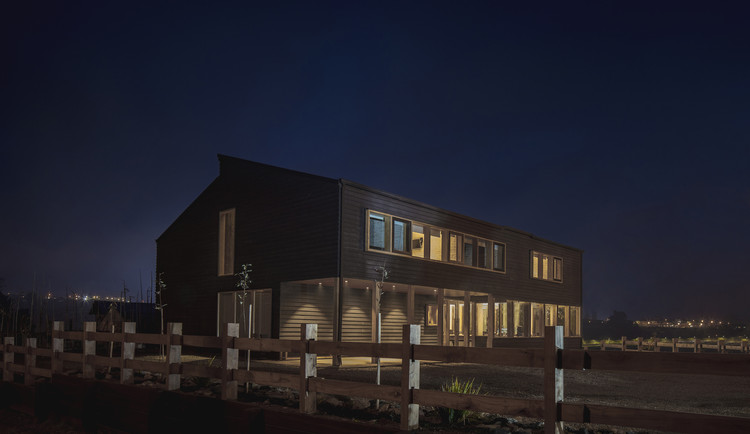
-
Architects: Ortúzar Gebauer Arquitectos
- Area: 500 m²
- Year: 2017
-
Photographs:Pablo Casals-Aguirre
-
Lead Architects: Tania Gebauer, Eugenio Ortúzar

Text description provided by the architects. With an area of 250m2, the challenge was to reuse an existing construction in apparent good conditions, turn it into a versatile hotel and also generate a new program for the city of Castro, its citizens and its visitors, being these tourists or companies. The place is located at the roadside, with good access, looking from the top of the estuary of the city of Castro, an attractive location for a hotel. From its location and what the city needs, the order and the decision of the program and its complementary design were taken to set the project order.



The first step was to determine the size of the rooms, which should have comfortable dimensions, but they should also allow us to reach a number of rooms that enable the hotel to be viable as an enterprise. Understanding the potential of the place and the circumstances in which the project was being led, its vocation was defined by the idea of designing a space that is complementary to the typical base program of a hotel: a multipurpose room that allows meetings, exhibitions or conferences.

This space is served by the cafeteria/restaurant, that can comfortably satisfy the total occupation of the hotel, with a generous terrace from which one can enjoy the unsurpassed view. In this way, the building organizes all public and service spaces on the first level, with access from the center, allowing the enclosures to be oriented independently and receiving passengers in a spacious, warm and naturally lit space.

On the second level, the rooms are distributed and accessed by a fleeing corridor, illuminated by a difuse zenith light, which invites peace and encounters with rest. Once inside the room, it reveals itself white, clean, full of light.
The exterior of the building is presented as a warehouse, referring to the rural image of Chiloé and its constructions. The use of tar to maintain the wood builds a slightly outgoing image towards its natural environment.



























