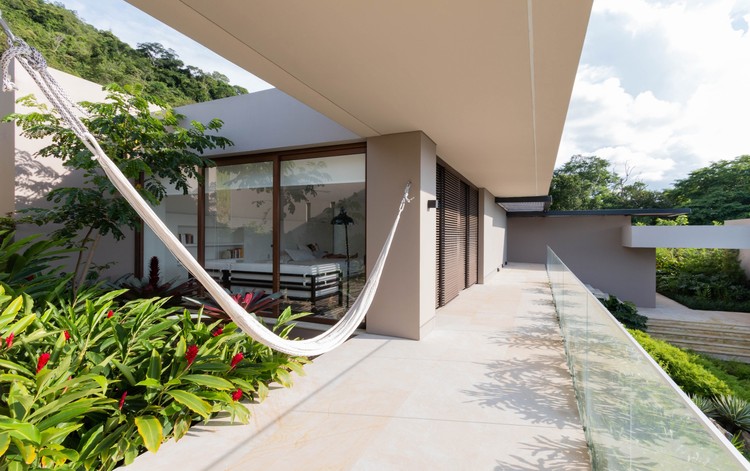
-
Architects: David Macias
- Area: 650 m²
- Year: 2019
-
Photographs:Daniel Segura
-
Manufacturers: Saint-Gobain, Bioteckta, Corona, Eternit, Latin store house, Modular design, Pintuco, Trimble Navigation
-
Lead Architect: David Macias

Text description provided by the architects. In this challenge, the house is located on a steeply sloping terrain in a warm climate. The topographic staging is sought to take full advantage of, in order to generate a strategy regarding ecological factors and bioclimatic use. This is done by generating a water reservoir that functions as a bio-wildlife passage, which landscape-wise is the centre from which the design is generated. The placement of this lagoon is projected on the flattest part of the lot, taking advantage of its minimal depth and the natural shape of the land as a topographic collector and steerer of rainwater. The morphology of the lot allowed us to generate a proposal around a reservoir to create a microclimate and an appropriate cohesion between the constructed and the natural, reducing the footprint of exertion and construction on the site.



After defining the depth and morphology of the reservoir derived from the most appropriate topographic elevation in terms of the proximity to the construction, the house was located above the water level, thus allowing the natural runoff of the water on the site. This conduction and the free circulation of water occur through a couple of waterfalls that help the oxygenation of the reservoir, thus maintaining its apt level and circulation. Due to the steep slope, these channels in constructive terms help to drive the water away from the house and function as an architectural landscape solution using a lagoon as the central body. When implanting the house, we sought to avoid excavations as much as possible, adapting to the different levels of the land without having the need to generate two floors, an implementation strategy that does not visually generate a building of two or more floors over a natural environment.



The L-shaped house generates a geometric framing around the reservoir, where the terracing of three different levels is connected with the morphology of the land through the horizontal planes in its subfloor and deck plates.
The entire social area is found on the first floor, opening to the landscape and complemented by an infinity pool of the same size as the reservoir. The horizontality of the pool and correct orientation reflects the valley of the mountain range, maximizing the perception of the landscape.

The service area and rooms are on the middle floor, an area that is articulated by a staircase that floats above one of the channels that lead rainwater to the reservoir.
Isolated on the third floor is the main bedroom area and a study, the private areas from which the entire landscape, house, lagoon, pool and social areas can be observed.

The implementation of eaves and pergolas helped to generate the control of sunlight and cross ventilation in the interior spaces for the hottest days. The use of these pergolas and decks on the exteriors is complemented by the use of terraces offering areas of relaxation and contemplation; design strategies between interior and exterior spaces, where the perspective from any angle frames the landscape of the Colombian tropics.




























