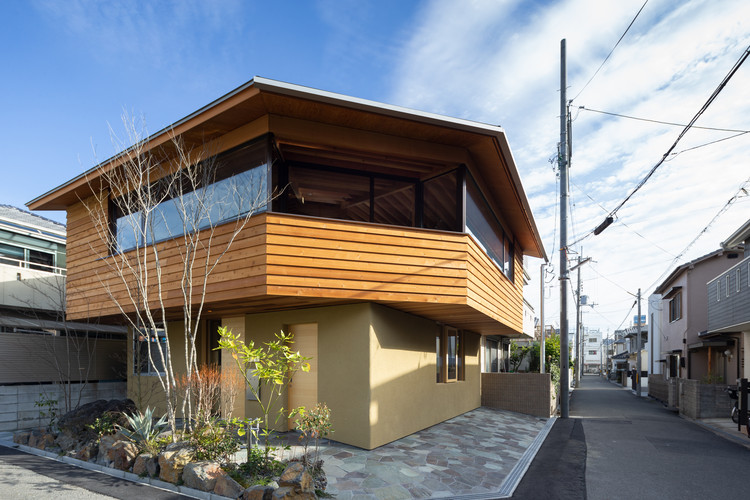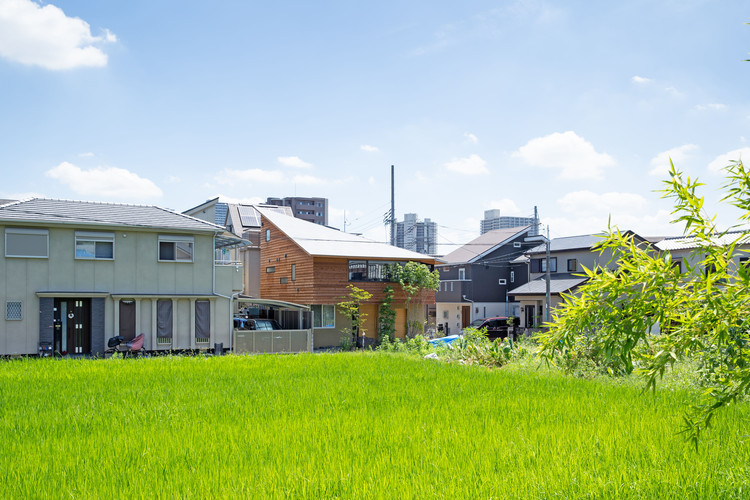
-
Architects: MASA Architects
- Area: 126 m²
- Year: 2018
-
Photographs:Masao Nishikawa
-
Manufacturers: AutoDesk, Chaos Group, KIMURA, KusumiSakan, MIYAKOYOGYO, Trimble Navigation, channel original
-
Lead Architects: Masayoshi Nakanishi

Text description provided by the architects. A house that shares pleasure with a town: Takatsuki City is located nearly at the center between Osaka and Kyoto, thriving as a bed town for these cities. This area in front of JR Takatsuki station has developed as a detached residential area almost 40 years ago. It is a typical urban residential area where 4m width roads run along, each section divided around 120㎡, surrounded by concrete block fences.

The design of this project focuses on not turning backs on the town, but seeking a house which shares pleasure with a town. Usually, the 1st floor is surrounded by a fence, which from a resident's point of view, the living room (etc) tend to be quite dull and poorly ventilated. Also, fences tend to cause inorganic and insular space.


Firstly, we reverse the function of the 1st and 2nd floor in the typical urban residential area, and then we didn’t set fences. We arranged only the bedroom on the 1st floor without fences. Owing to this arrangement, we could make a garden which neighbors could also enjoy together, and a car park which neighborhood children play when there aren’t the cars. We have made the insular street so open that the resident and neighbors could enjoy each other.


We also have arranged all of the other functions on the 2nd floor. There is plenty of lighting and ventilation on this floor.
In addition, this rearrangement provides privacy because of the different spending places between the owner and the neighbors.

In order to enhance the character of each floor, we have shifted the axes of 1st & 2nd floor by 45 degrees to archive different nice relations on each floor with neighbors.1st floor has the same axis with the town in order to connect with the town continuously. 2nd floor has a diagonal axis against the town’s axis to enhance privacy. Moreover, 1st floor has an image of a protection by the mud wall like concrete block fences, while 2nd floor has an image of an attractive floating space like a tree house for example.

Next, in the future, this house can connect with their parents' house who lives next door. Their parents could live on the only 1st floor of the connected house, and children's household could live on the 2nd floor. It is possible to keep living in the familiar town even though they are elderly.

Othello house makes boundaries ambiguous, share rich environment with neighbors, and enable dwellers to live in the dear town for long period of time.



























