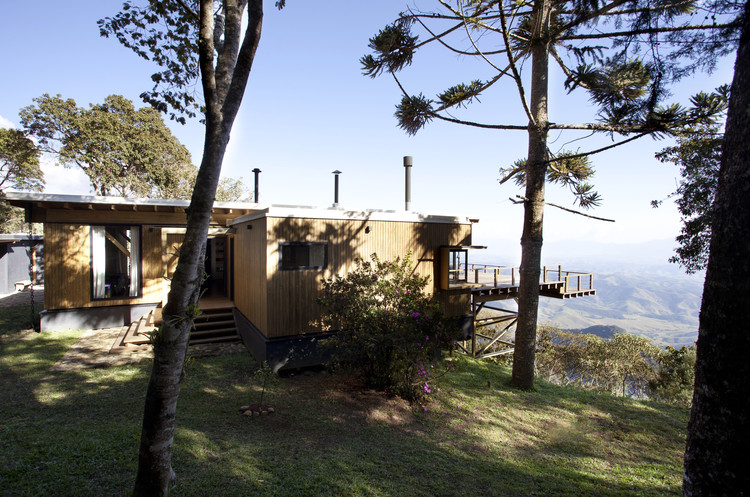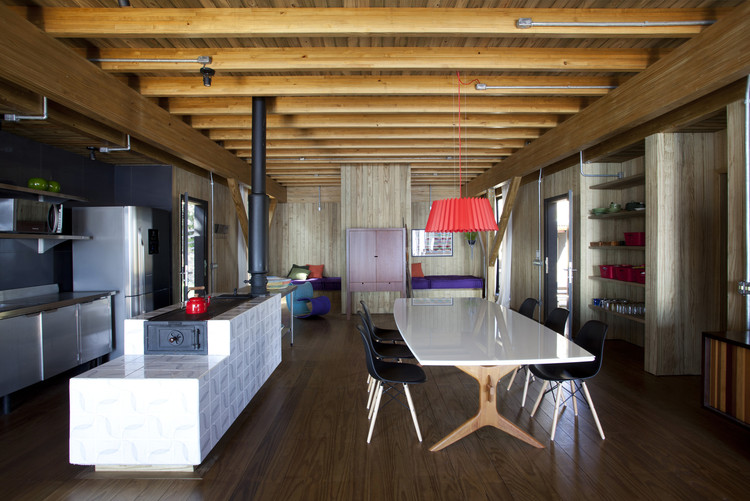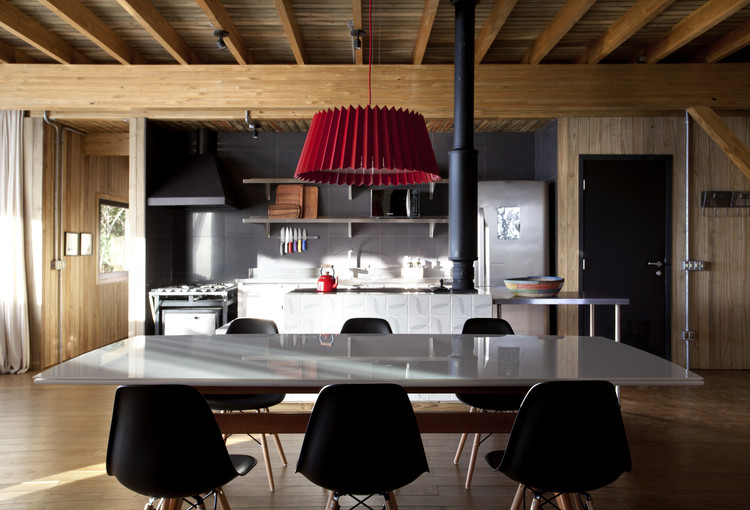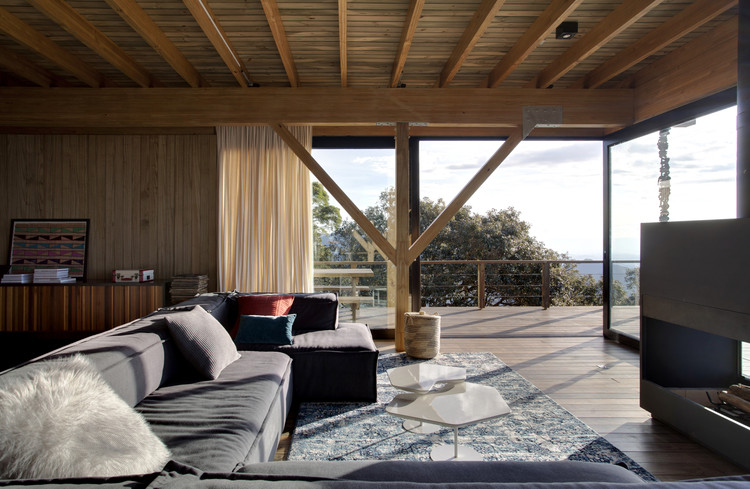
-
Architects: Bruschini Arquitetura
- Area: 150 m²
- Year: 2017
-
Photographs:Marco Antonio
-
Manufacturers: AIE esquadrias, Atelier Leopardi, Carpintería, Estúdio Bola, Ilunato, Sauna Finlandesa, Zanchet, victorello
-
Lead Architects: Fabio Bruschini, Chrissie Maki, Vanessa Macorin, Lenita Sena

Text description provided by the architects. Located in a prime spot of the Serra da Bocaina, the Bocaina Refuge is a house completely built with structure systems based on wood: mass timber and wood frame. Besides the concrete slab, which supports the house, and the piles that bears the wood pillars, the whole project is built with pine wood.

This solution was adopted due to sustainability issues and, also, almost mandatorily given the location and its access. Every element was prefabricated and already arrived numbered in batch for the further assembly, like a huge puzzle. With this procedure, time and energy were saved, and the dust generation was also reduced.



The project is composed by 3 bulks, that were denominated as “full” and “empty” bulks. The two “full” bulks, at the extremities, lower and more private, host the suites. The region is very cold and with strong winds, therefore, the bedrooms had to be considerable protected, with smaller windows and lower ceiling height, promoting cosiness and thermal comfort.



The “empty” and central bulk of the house hosts the whole social area of the refuge and should be fully transparent and integrated with the view and the nature. Living room, TV room and kitchen have the ceiling height higher and the wood structure exposed. Large glass panels divide the inside and the outside, integrating or not the great cantilevered deck and enhancing the Serra da Bocaina and Serra da Mantiqueira view, in the background of the landscape.





























_page-0001.jpg?1568082252)