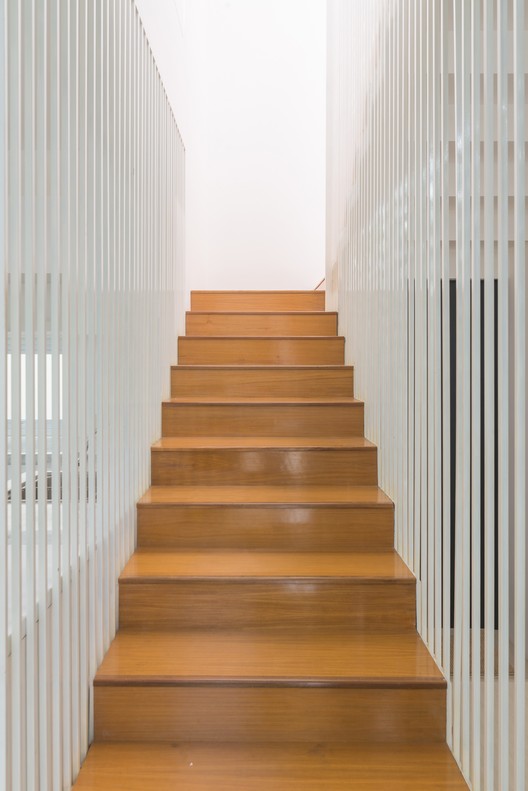
-
Architects: Dasadani
- Area: 320 m²
- Year: 2017
-
Photographs:Wahyu Dhany
-
Manufacturers: Acor, Alexindo, American Standard, Asahimas, CELLINI & INFORMA, Cisangkan, DANABRITE PAINT, DRY MIX, HAMPTON, Hygolet de México, Knauf, MARCO TILES, MELAMIN KUNCI, TIGARODA SEMEN, Toto, ULUX WEATHERSHIELD
-
Lead Architect: Wahyu Dhany

Text description provided by the architects. Finished in 2017, one of the pilot projects by the architects to design typical twin house with a slightly different function. The first house (on the corner) is intended for residents of small family, meanwhile the next house are for mixed function such as boarding house and small offices.

























