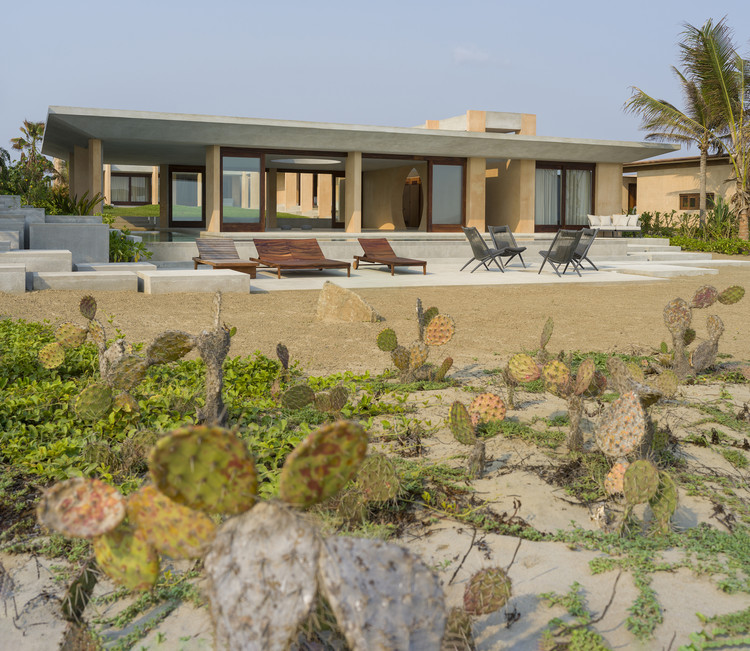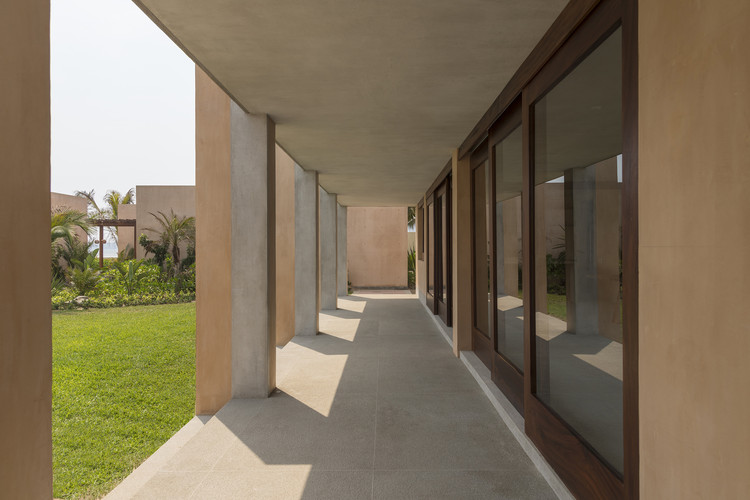
-
Architects: Co Lateral
- Area: 750 m²
- Year: 2019
-
Photographs:Claudio Napolitano
-
Manufacturers: Arudeko, Fervor, Marlan Construcciones, Redes y energía SA
-
Lead Architects: Camilo Moreno Oliveros, Héctor Campagna Oliveros, Daniel Moreno Ahuja

Text description provided by the architects. Beyond satisfying an architectural function, the program of this residence responds to a superior need: the holistic quest of full communion and interaction with the enveloping and traversing nature.




Located in Playa Blanca, Zihuatanejo, Lyons Garden is set up surrounding a central garden that takes over everything.



The two interior volumes are connected by a passageway, which proposes a path full of contrasts and surprises: at times it is possible to contemplate the garden, the sea and even some plays of shadows produced by the gray concrete and the red tepetate in complicity with the light. This corridor leads to the stairs that head to a gazebo where it is possible to contemplate the sky, the stars and the immenseness of the ocean.

The residence has two bedrooms, bathrooms with interior gardens, a studio, a multi-purpose room and an extraordinary meditation area with ocean view. Due to a remarkable circular opening in the deck of this room, the rain, the wind, the light, and the natural habitat are freely and fluidly integrated into this space. Also, a swimming lane integrates into the pool and operates as alternative access to this area while it dilutes the limits between interior and exterior spaces: there are no borders, the inside is the outside.

The exceptional features of the project provide Lyons Garden with a monumental yet light character at the same time. But, above all, they seek to generate experiences of absolute connection and harmony between its inhabitants and nature as they extend an invitation to contemplate the peace that can only be found in the present time, when we open ourselves to live the here and now.























