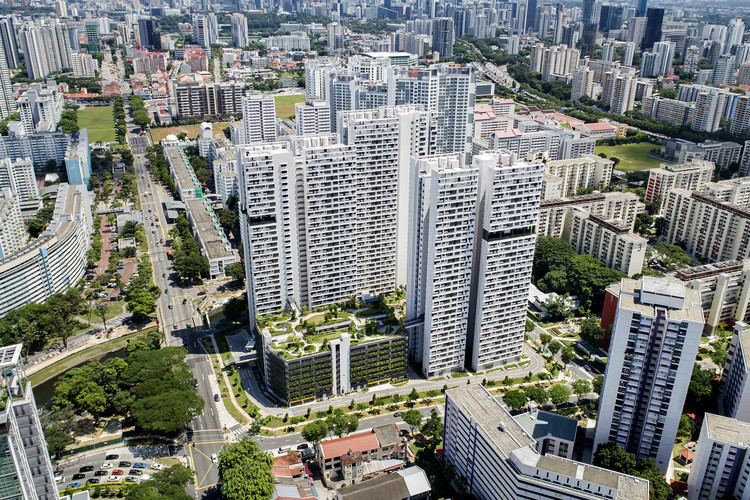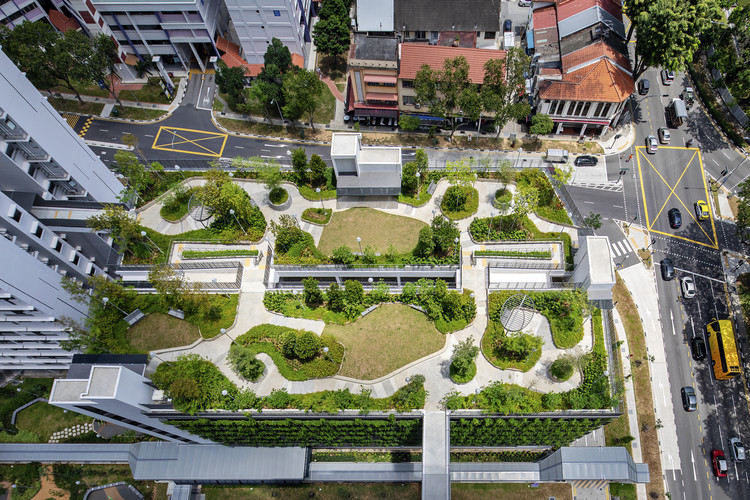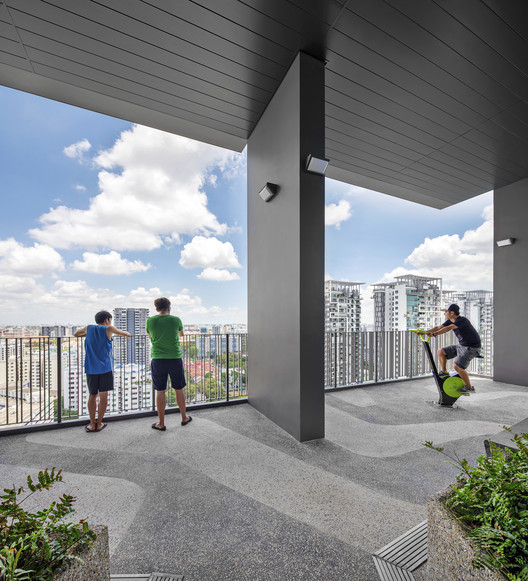
-
Architects: LOOK Architects
- Area: 18680 m²
- Year: 2019
-
Photographs:Joseph Goh of Infinitude
-
Lead Architects: Mr Look Boon Gee, Ms Ng Sor Hiang

FROM NIMBY (NOT IN MY BACKYARD) TO GIMBY (GOOD IN MY BACKYARD)
As part of the larger urban fabric, public housing draws its strength and unique character from the dynamics that are set up with its surroundings. Through an extension of these relationships, we have formulated a rich matrix of shared spaces within the precinct to celebrate the vibrancy and diversity of living that can be experienced only in the heartlands. The challenge lies in the unobtrusive integration of these common spaces and abolishing the negativity tied to the currently pervasive ‘NIMBY’ syndrome.

INTERFACING WITH THE PCN (PARK CONNECTOR NETWORK)
The precinct taps into the energy of the PCN through an amicable interface – extending the pedestrian linkway as a sheltered pitstop for cyclists and serving as a marker along the cycling trail with heritage storyboards relating the history of Kallang-Whampoa. Cyclists are welcome to take a break at the landscaped ‘rain gardens’ in the precinct, to take in the sights and sounds of a thriving micro-biosphere. Residents can enjoy the convenience of hopping onto the PCN, which gives direct connectivity to Bishan Park, Toa Payoh Town Park and Kallang Riverside Park. The provision of integrated bicycle parking lots at the base of each residential block can encourage more residents to take up cycling as a hobby, boosting the popularity and dynamism of the PCN as a recreational destination.

THE HYBRIDISED MSCP-CUM-FSCF
Coupling the FSCF (future social community facilities) with the utilitarian MSCP (multi-storey carpark) as a multi-use building along the frontage of Serangoon Road injects activity on the ground level, reviving the liveliness around existing shophouses that are making way for the new precinct. Community facilities such as childcare centre, elderly day-care and tuition centre are essential support amenities for multi-generational living, and greatly welcomed by residents when they are sensitively situated.

ELEVATED VIEWING GALLERY
A communal viewing gallery is carved out of each residential tower, offering a spectacular vantage point from the high-rise blocks. Residents could gather at the viewing gallery to enjoy the fireworks displays during National Day Parade and New Year’s celebrations, glad to reap the benefits of high-rise living in harmony.


CATALYST FOR SOCIAL AND ENVIRONMENTAL SUSTAINABILITY
In a reciprocal way, the larger urban fabric receives a positive feedback from the vitality of the precinct, allowing impact of existing infrastructure to be amplified through positive reinforcement. For instance, both the PCN and ABC (active, beautiful and clean) waterway programmes implemented along Sungei Whampoa are enhanced by synergetic interfacing with the precinct – the proposed heritage marker pitstop providing added interest along the cycling route and greater biodiversity being nurtured by the landscaped rain gardens, a green sanctuary hosting native flora and fauna. The greying Kallang-Whampoa neighbourhood regains greater vibrancy when young families move into precincts offering multi-generational amenities. In unison, a catalytic loop of positive reinforcement sets in motion a framework for lasting social and environmental sustainability.

















