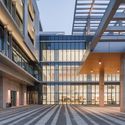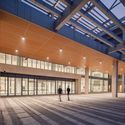

Text description provided by the architects. Hefei BOE Hospital is committed to creating a world-class intelligent healthcare facility for Hefei with the design concept of simple, high-tech, healing garden design with a focus on patient experience. In an effort to create the best healing experience, Hefei BOE Hospital incorporates a number of gardens from the roof to the ground to connect indoor and outdoor spaces with a sustainable environment. The natural and comfortable spaces take into account the experience of patients, families and medical staff. The architects used evidence-based design to integrate and isolate spatial functions and organizational flow lines. The team has provided a high-quality, safe and effective medical environment for patients and visitors, while also providing a good working environment for medical staff.










































