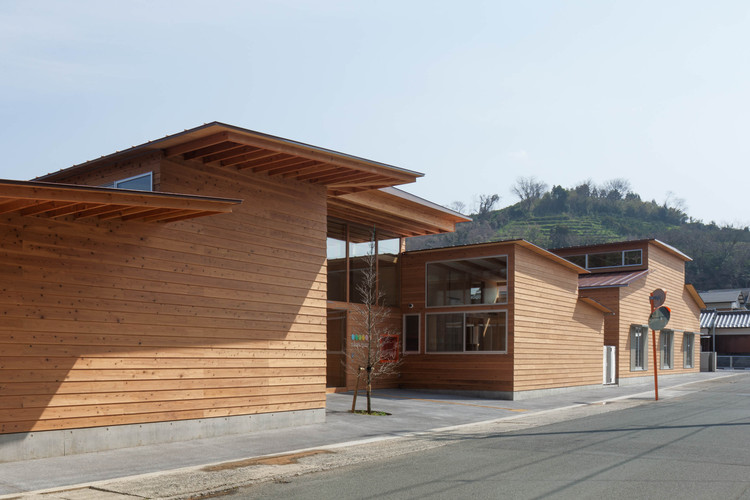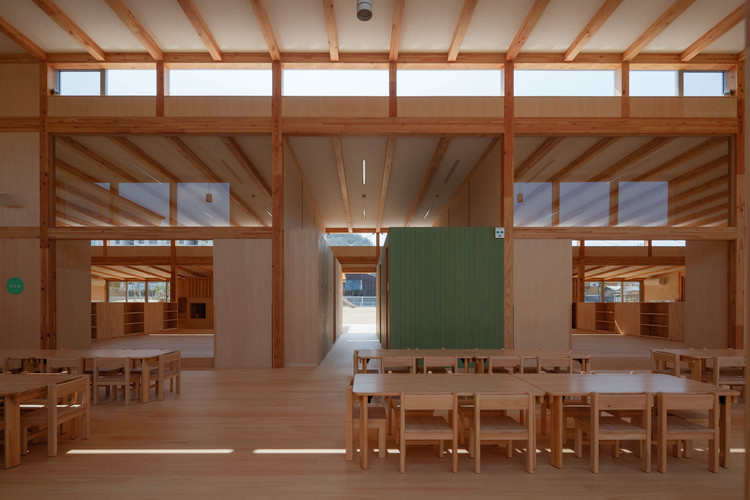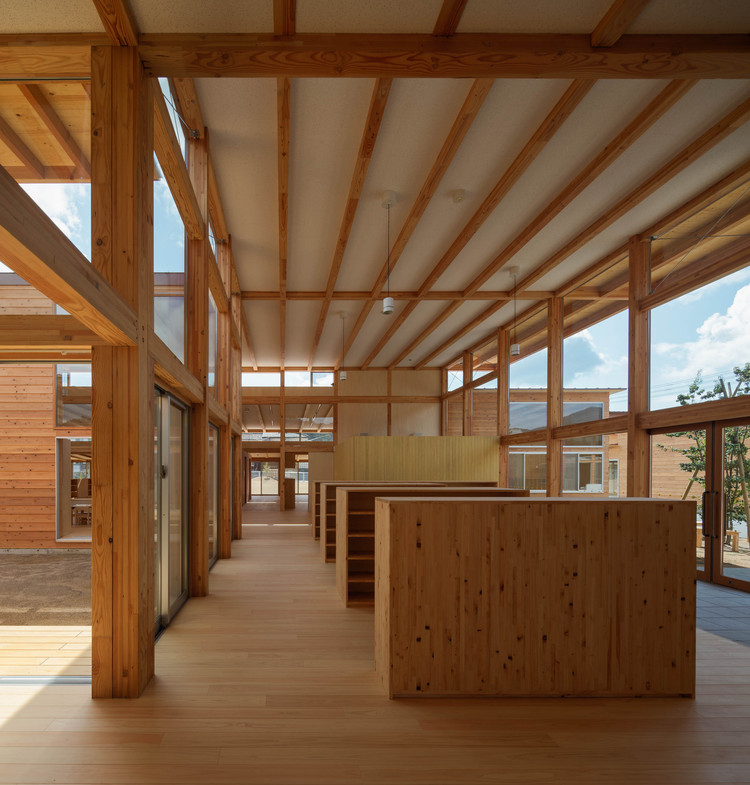
-
Architects: UmbreArchitects
- Area: 2223 m²
- Year: 2019
-
Photographs:Kenichi Suzuki
-
Manufacturers: A&A
-
Lead Architects: Hiroshi Matsuo + Yuki Matsuo

Text description provided by the architects. Yawatahama City, located at the western end of Ehime, Japan is a port town with a thriving fishery and fishery processing industry, with terraced fields that are said to be cultivated and covered in the whole mountain.



In the area with the site, there is a request for construction of a children's house and the problem of aging nursery schools, and Yawatahama City secures a land of about 6500m2 in a city with many hills and few flat lands and three public nurseries.


We planned to integrate the facilities into a nursery school with a capacity of 200, attach a children's center, and make it an integrated childcare support facility.



































