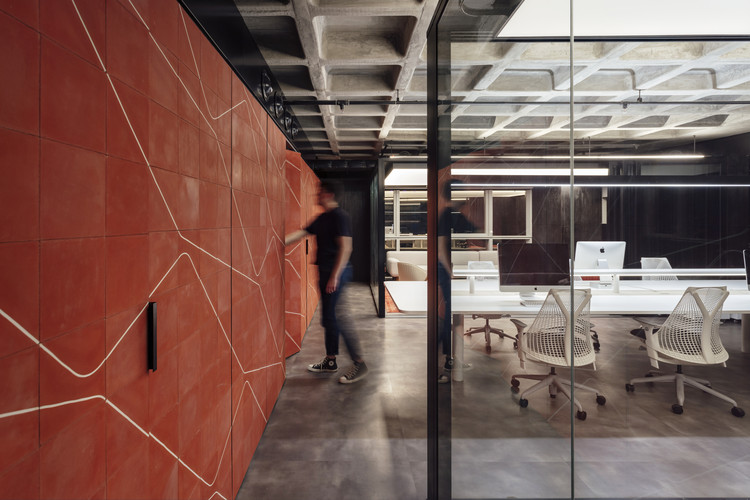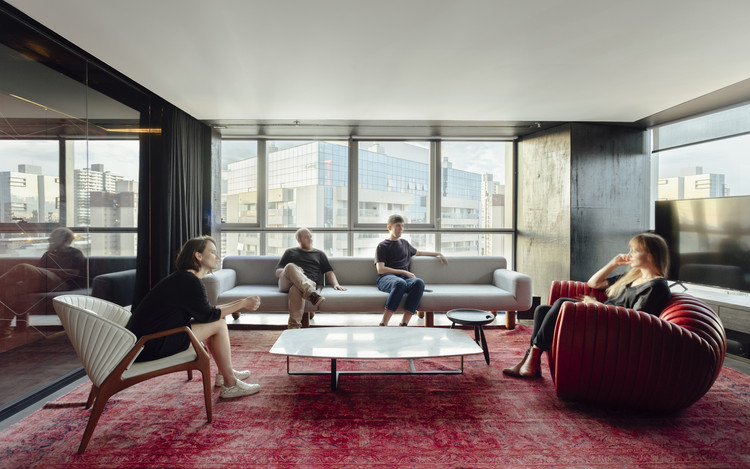
-
Architects: Arquitetura Nacional
- Area: 990 ft²
- Year: 2019
-
Photographs:Cristiano Bauce
-
Manufacturers: Brasil Imperial, Kdois, linha jibóia

Text description provided by the architects. The Pitanga Filmes office was designed to reflect the firms identity within a multifunctional workspace where the team can create and also welcome clients and friends.

Even with an distinctive activity program with a wide range of needs, the main concept was to have all working areas connected. The post production room, meeting room and the multiuse space are organized in boxes inside the main space. The suspended structure and light ceiling of those areas also holds the black velvet curtains and the sliding glass panels which can be completely open or closed.



The reception, kitchen, restroom, printing room and storage are hidden by a big cement tile plane. The door system that configures this panel was developed by the office and organizes the accesses to those spaces.The highlight of the panel is the reception door which is covered in tiles on both faces, connecting the grey tiles of the reception with the red tiles from the main panel.



The meeting room is organized as a big living room where the team can exhibit the videos they produce and also do informal meetings. The furniture was all designed by brazilian designers and its layed over a persian rug that reinforces the identity of the space.

The white working table and the office chairs stand out in the space mainly configured by darker materials. At night, this big white element works as a lantern reflecting its own light.

The different light cenarios and the dramatic contrast between the materials used in the project hightligh the Pitanga Filmes identity. The material palette its composed by carbonized laminated wood, cement tiles, light ceilings and velvet curtains.





































