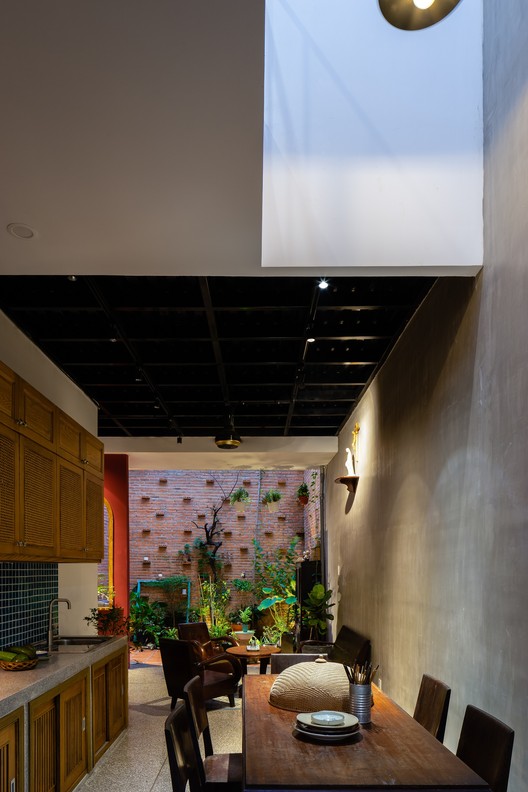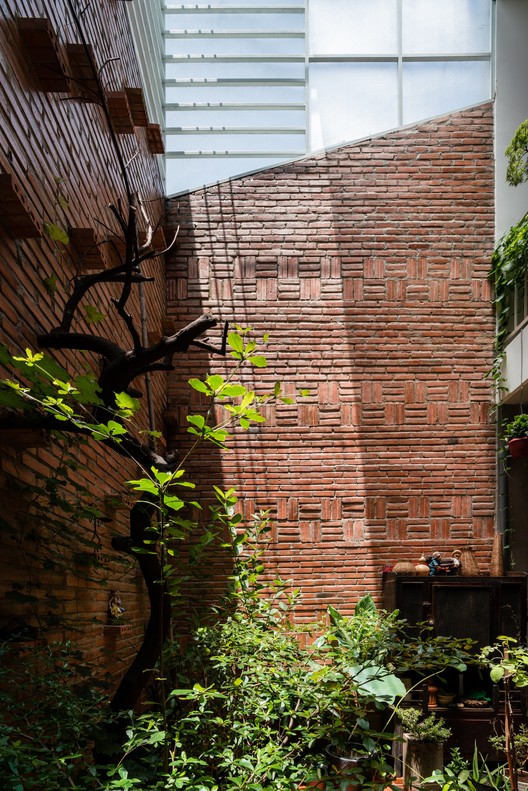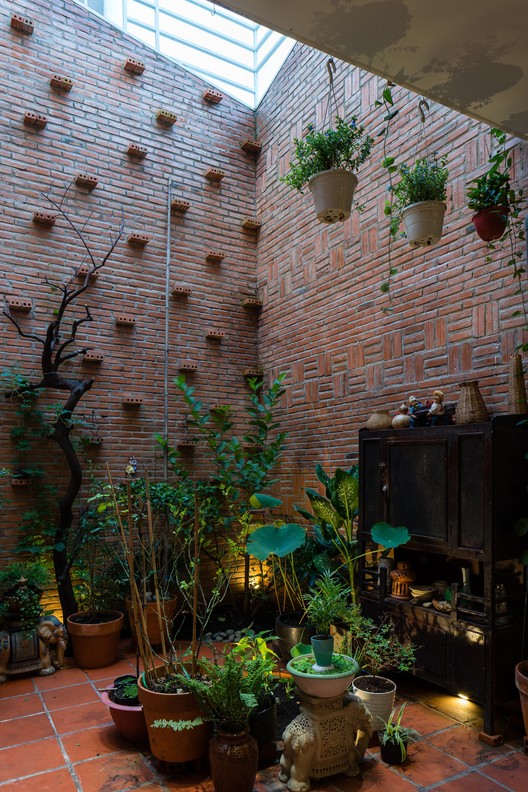
-
Architects: AD9 Architects
- Area: 76 m²
- Year: 2018
-
Photographs:Quang Tran

Text description provided by the architects. The Backyard is the name of a small housing project that AD9 executed at the ends of 2018. The house is located at the end of a residential area with many small alleys, and we observed that it was an old and worn-out “Level 4” house (which has 1 level or less, with a floor level of less than 100m2), and which has passed through several owners.

The investors had talked to us about their wish for a new house as well as their financial constraints regarding the cost of this project.




We started the renovation process with the goal of keeping as many as the existing structures as possible, we kept the outer walls, purlin, corrugated iron and some existing furniture. Regarding the function of the house, the couple has two small kids, but they wish to make this house their long-term accommodation, so it is necessary to have three bedrooms for the kids’ growth.

Regarding the space, we want to move the family’s daily activities to the big backyard with a lot of natural light, trees, a place where the family can privately enjoy their meals and leisure time. The bedrooms get the most floor area and natural light.

The Backyard is a small project but satisfy all the needs and wants of a family, furthermore, we hope that this place will be filled with the children’s laughter as they grow up, alongside with the couple’s pursuit for happiness.










































