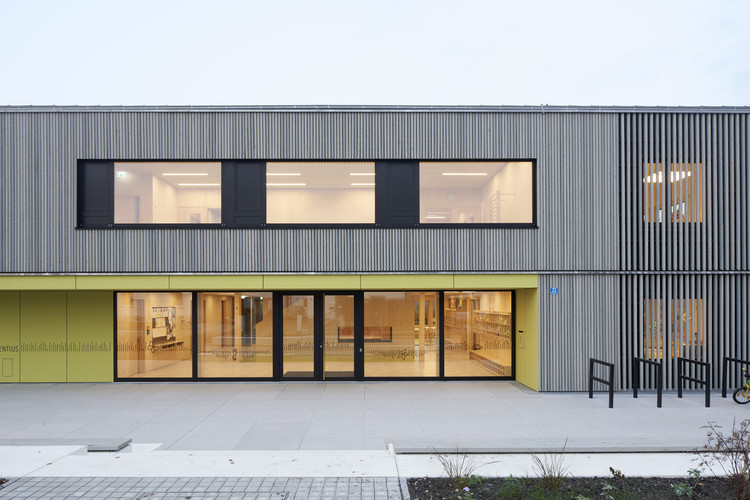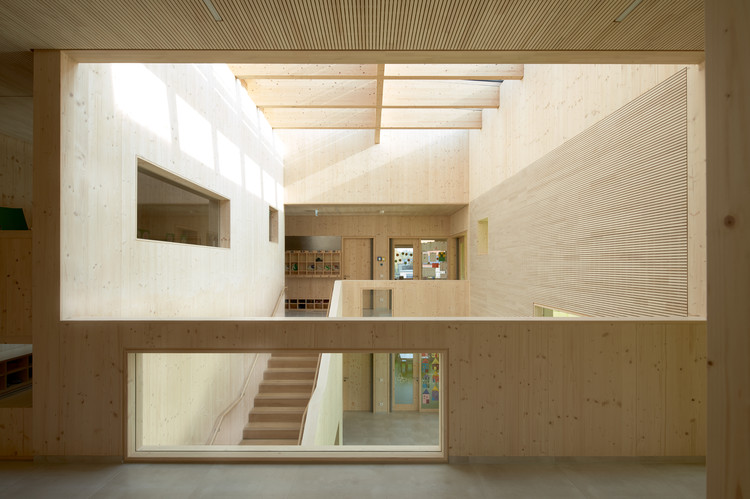
-
Architects: goldbrunner, hrycyk
- Area: 955 m²
- Year: 2018
-
Photographs:Stefan Müller-Naumann
-
Manufacturers: KEIM, Forbo Flooring Systems, ADLER, Binderholz, Nuprotec
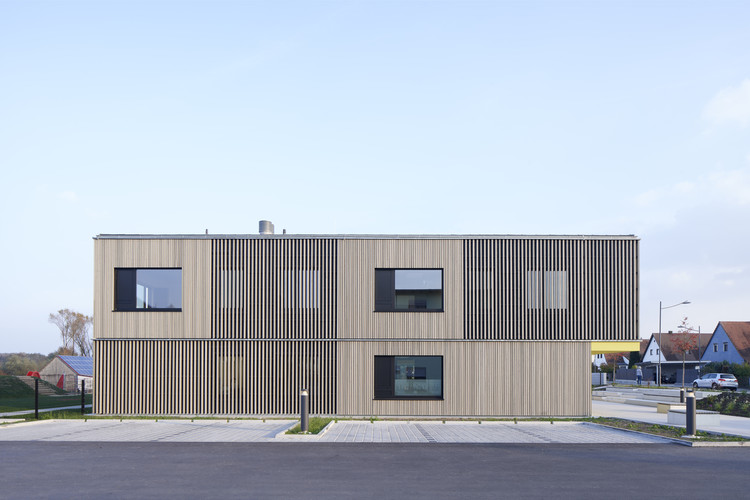
Text description provided by the architects. All rooms of the kindergarten are grouped around a central inner playground with skylight. The inner playground opens wide to the forecourt to the south. The user concept provides specific pick-up times, in which the covered patio serves as a cloakroom, distribution point and orientation point.

During the seasons, the covered courtyard is a meeting place and adventure space. Visual axes from the group rooms to the central indoor hall and between the floors increase the user's sense of a strong center.

In urban terms, the building positions itself in a heterogeneous environment as a self-confident block. The ground floor is set slightly down to the street level in order to capture the forecourt situation of the kindergarten and create a split level situation. The kindergarten opens with its adventure hall and multi-purpose room in the upper floor to this forecourt.

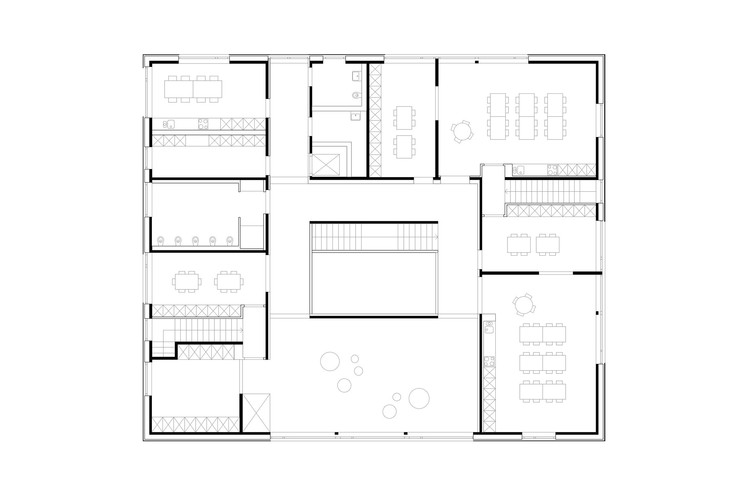
A generous cubic section in the south at the main entrance ensures sufficient shading and a roof for talks and meeting. All group rooms are oriented to the north and east to the extensive natural space. The secondary zone with the line, kitchen and toilets is zoned to the west.

The two integrated escape staircases create exciting direct references from the upper floor to the forecourt and outdoor area. The building was realized in solid wood and passive house construction. Wooden surfaces and natural materials define the atmosphere.
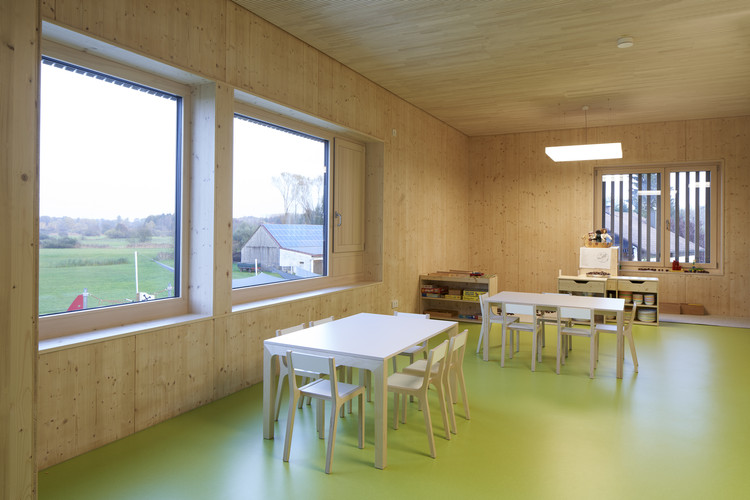
Many play niches and climbing opportunities are integrated into the furniture or under the main staircase. The house is surrounded by a game of slightly iridescent wooden slats with open and closed areas. Behind the more open wooden slats are the windows of the secondary zones.
