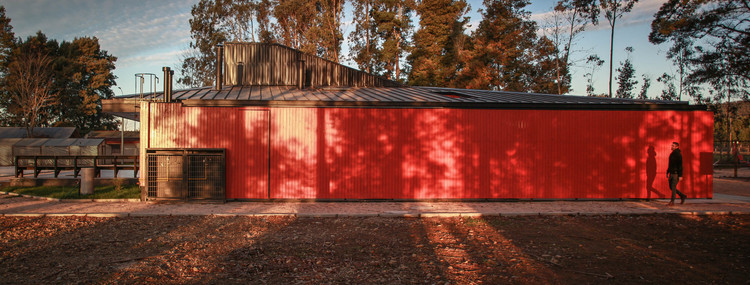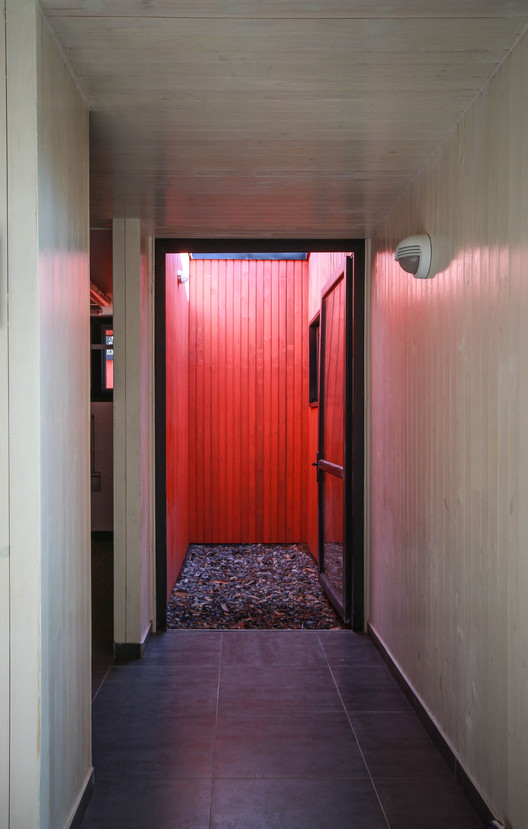
- Area: 383 m²
- Year: 2019
-
Manufacturers: Sherwin-Williams, Arauco, Milesi
-
Lead Architects: Felipe Giannini, Sergio Villarroel, Orestes Borghero

Text description provided by the architects. The project is based on a compact volume that is born from its central “patio”, this space is defined as a meeting place that is projected to the community, being a multipurpose space that is joined to the programs of the area of services and teaching of the school, decreasing the circulation surfaces and increasing the square meters of the proposed space.
.jpg?1565353126)


From this point the volume takes its maximum height, going out to look for natural light, as a remembrance to the Mapuche hut and its hearth, in this case, the hearth is replaced by a skylight, fire against the light. The importance of this space lies in the multifunctionality of its program, establishing the school as a community meeting place, the campfire is the space itself.

The programs are arranged in two areas that surround the roofed central ¨patio¨, where the service areas are located on the west side and the teaching área in the east side. The central ¨patio¨ is defined as a void through which access to the School and outside patio. The project aims to redefine the classic form of educational public architecture, providing interconnected spaces with the ability to modify and adapt programs according to the specific needs of the educational community.



.jpg?1565353126)




.jpg?1565353126)












