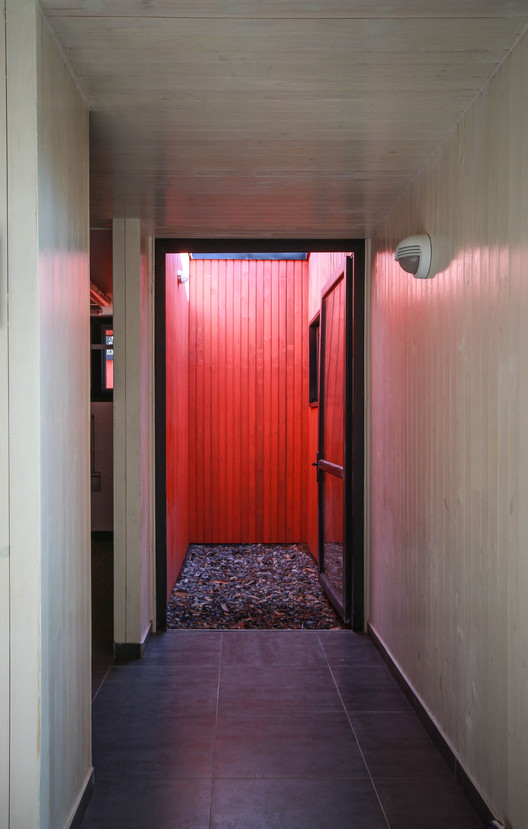
- Area: 383 m²
- Year: 2019
-
Manufacturers: Sherwin-Williams, Arauco, Milesi
-
Lead Architects: Felipe Giannini, Sergio Villarroel, Orestes Borghero

Text description provided by the architects. The project is based on a compact volume that is born from its central “patio”, this space is defined as a meeting place that is projected to the community, being a multipurpose space that is joined to the programs of the area of services and teaching of the school, decreasing the circulation surfaces and increasing the square meters of the proposed space.



.jpg?1565353126)




.jpg?1565353126)












