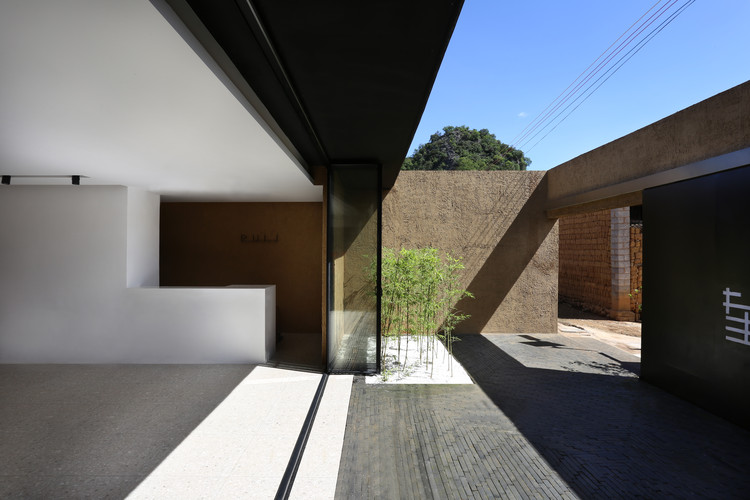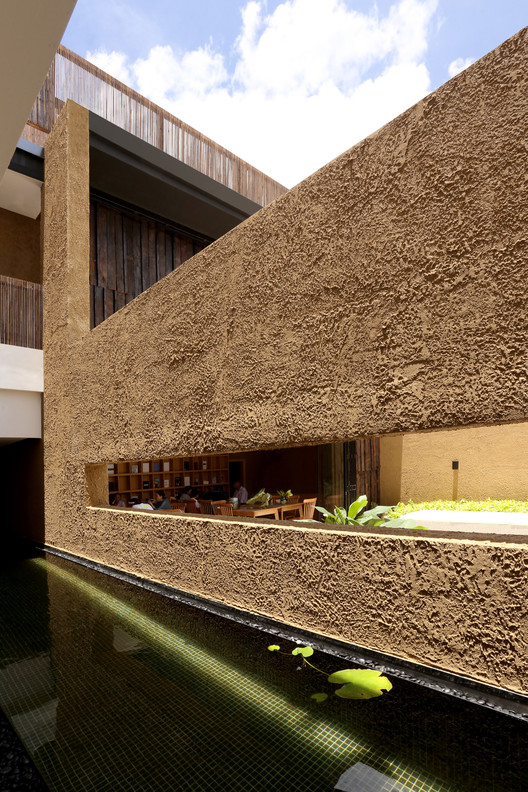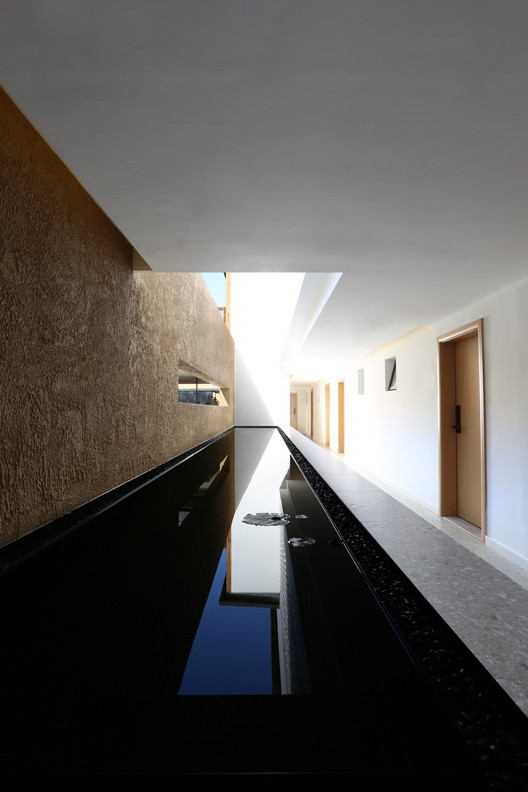
-
Architects: Trim Architecture Group
- Area: 1020 m²
- Year: 2019
-
Photographs:Guanzhong Wu
-
Lead Architect: Yanze Wang

Text description provided by the architects. Puzhehei village has a great view of landscape. However, this natural village is being destroyed due to tourism construction. Large numbers of vernacular residencies have been replaced by concrete houses and protect regulations can hardly control this situation. Our site is located inside waterfront area at the edge of village where some vernacular houses still exist.


According to different function requirements, we divide this building into two houses,living house and public house. Living house with 14 guest rooms lays in southern area open to Puzhehei lake,providing traditional experience by its local material and architecture style.Public house of modern style contains most functional space,including reception,restaurant,kitchen,recreation and service space.Two courtyards are placed separately among entrance,lobby and restaurant to break the boundary between interior and nature.


We want to make a balanced and creative relationship between modern and tradition. Adobe bricks have been manufactured through traditional process by local craftsmen and then been used on gable facade of living house by attaching to steel angle on building structure. To public house, we want to present traditional adobe brick with modern material. Therefore, we choose stucco in similar color to adobe brick, which shows dramatic visual effect under the sunlight.



As one of the most representative characteristics of local houses,traditional tile roof has been abandoned due to its weakness in water proofing and thermal insulation.So we decide to combine flat concrete roof and traditional tile roof at the top of living house.Concrete roof can provide guests a comfortable interior space, and tile roof help them get local living experience at the same time. Old tiles from demolished buildings around have been collected to be paved on our roof mixing with new tiles, to create harmony relationship with old houses in this village.



Terrace on the second floor provide guest with a great view of traditional village,avoiding uncomfortable environment around at the same time. Guest can have direct visual contact with Puzhehei lake without any obstacles on the terrace of the third floor, where terrace,tile roof and lotus lake create multiple landscape layers in distance.















































