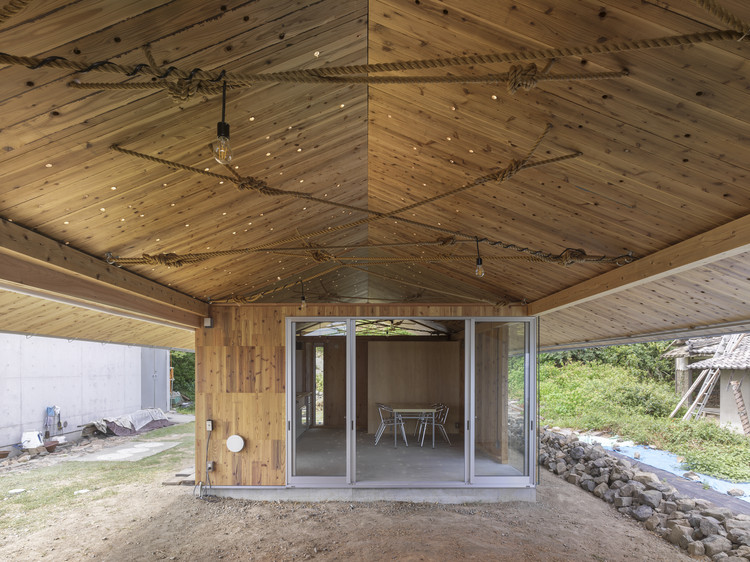
-
Architects: ICADA
- Area: 91 m²
- Year: 2017
-
Photographs:Nobutada Omote
-
Lead Architects: Masaaki Iwamoto, Nariaki Chigusa

Text description provided by the architects. The House is located in a coastal town in Hiroshima, Japan, surrounded by beautiful ocean and mountains. The client, who is a painter, and his wife wanted a timber annex beside their concrete house. The required functions to this annex are almost like a house; extra living room, kitchen, bathroom, small workshop and garage.

The budget, however, was minimal; approximately 73,000USD (800USD per square meters). To answer this request, an ultra-light timber structure was designed with the use of very low cost materials.



To minimize the materials used, we design a very thin and lightweight timber roof. The main structure is laminated timber panels, with just 3 cm thick, reinforced by hemp rope ties to restrain the deformation. Without beams, purlins and rafters, this roof structure spans 4 meters.

As tension material, hemp ropes are cheaper than steel cables, and they imply the character of the site as fisherman’s village. The laminated timber panels are intermediate goods taken from the production process of CLT(cross laminated timber).

Compared to CLT, this semi-finished product is much cheaper but contain many knot-holes. We turned the holes into very small skylights, 20mm in diameter, and used some of them as connection detail of rope ties.

Translucent polycarbonate panels cover the roof panels, as such, light comes into the house through the numerous knot-holes, like a starry sky. Although knot-hole is the symbol of poverty in Japanese timber building tradition, in this case, they offer a rich spatial experience.



For the exterior wall, textile walls with insulation are partly appllied for thermal comfort. Timber walls are made from the remnants of the roof panels. Structures, backing materials and pipe works are all exposed in the interior. The size of these materials is carefully decided to maximize the yield rate.

The floor of the garage is not covered by concrete, and textile curtain for pastoral works are applied as the garage door. All these material solutions contribute to creating this house within the tight budget.
































