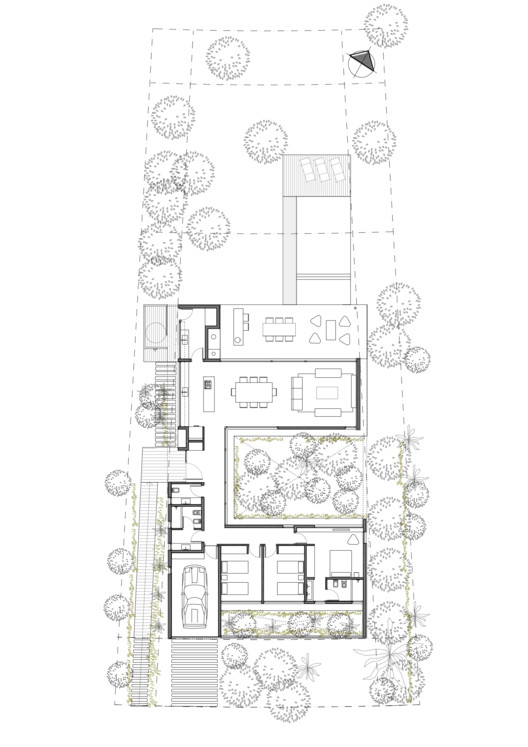
-
Architects: Estudio PK
- Area: 240 m²
- Year: 2018
-
Photographs:Alejandro Peral
-
Manufacturers: Abeturas San José, Casa Noir Deco, Cresta Disegno, Pasto Home
-
Lead Architects: Ignacio Pessagno, Lilian Kandus

Text description provided by the architects. This weekend home is located on the Atlantic coast, in the Costa Esmeralda neighbourhood, 10 km from Pinamar and 500 m from the sea. We sought to animate the house using a path passing through a conifer forest and with different light-collecting courtyards that articulate the spaces. The project is developed on one floor where the central courtyard divides the house into two volumes, one for public use and one for private use. A second courtyard allows connecting with the green from the bedrooms as well, without losing privacy, with a wooden enclosure that generates a rhythm of light and shadow forming the main facade.






























