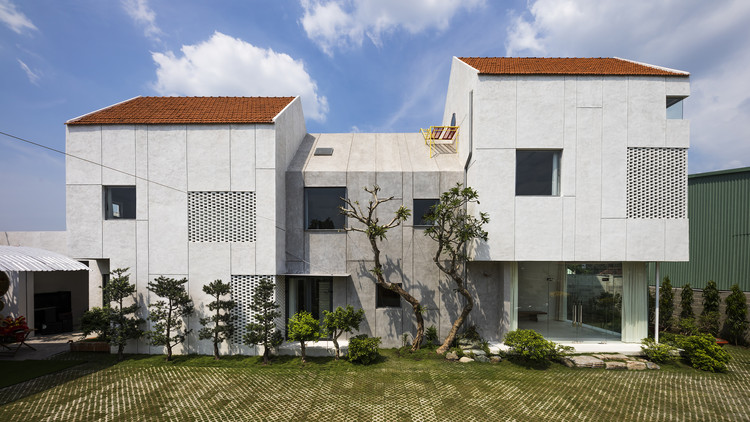
-
Architects: Time Architects
- Area: 350 m²
- Year: 2019
-
Photographs:Hiroyuki Oki
-
Manufacturers: Acor, Hafele, LEDing the life, Toto
-
Lead Architect: Nguyen Duy

Text description provided by the architects. The project is located in Cu Chi, an outskirt of Ho Chi Minh city. The client demanded an open space towards a modern form, but contains in it the traditional life from his hometown. We work with him, together, choosing and coordinating, to create a balance between tradition and modernity in the house.



























.jpg?1564181651)
.jpg?1564181697)
.jpg?1564181742)
.jpg?1564181640)
.jpg?1564181711)