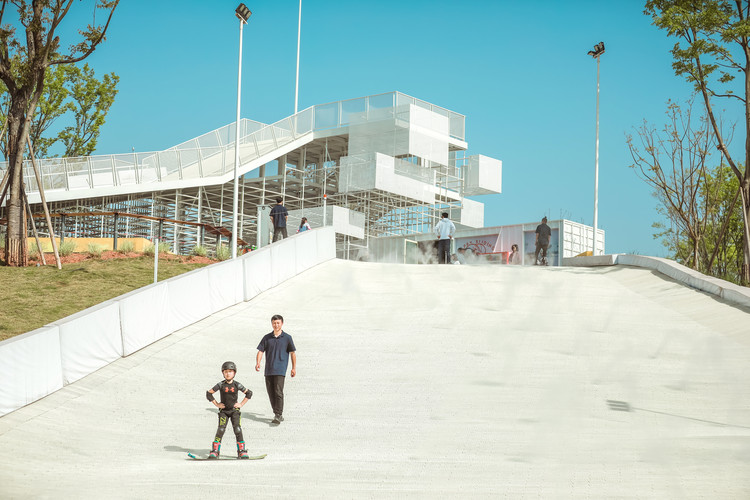
-
Architects: HC+2 Studio
- Area: 480 m²
- Year: 2018
-
Photographs:Barbara, Arch-Exist, Shi Chen, Long Feng
-
Lead Architect: Wenhan Zheng

Text description provided by the architects. The dry ski center is located on Luxes’Island, the center of the 160 ha artificial lake in the Luxelakes Water City scenic area. The island has created diversified space experience for parent-child activities through customized buildings and landscape design. These experimental buildings have become special scenes on the island. Commissioned by the owner, a 20-meter-wide primary slope and a 30-meter-wide intermediate slope are arranged on the natural terrain for junior skiers.
























