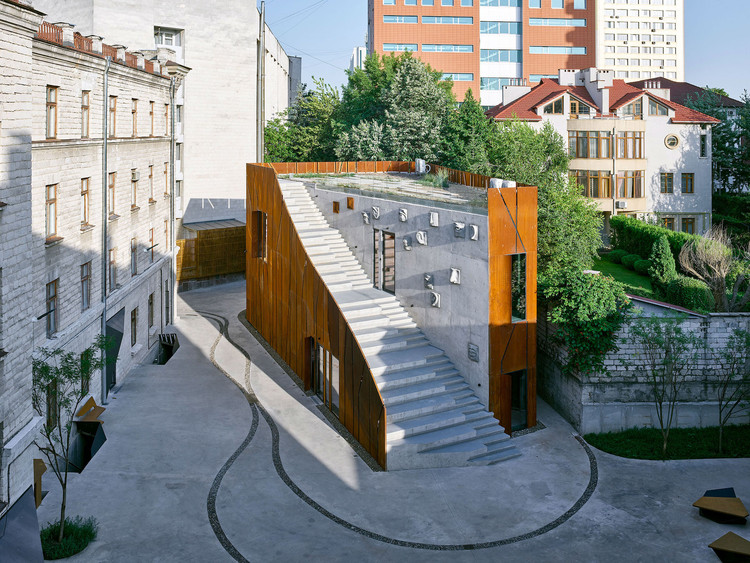
-
Architects: Maxim Calujac
- Area: 850 m²
- Year: 2019
-
Photographs:Volker Kreidler

Text description provided by the architects. ARTCOR - Creative Industries Center is located in the historical center of Chisinau in the courtyard of the Art Academy (AMTAP). The center is set to become a place for developing the environment of creative industries of Moldova. Artcor was possible only with the support of the Moldova Competitiveness Project, funded by USAID, Sweden and UK aid.


























