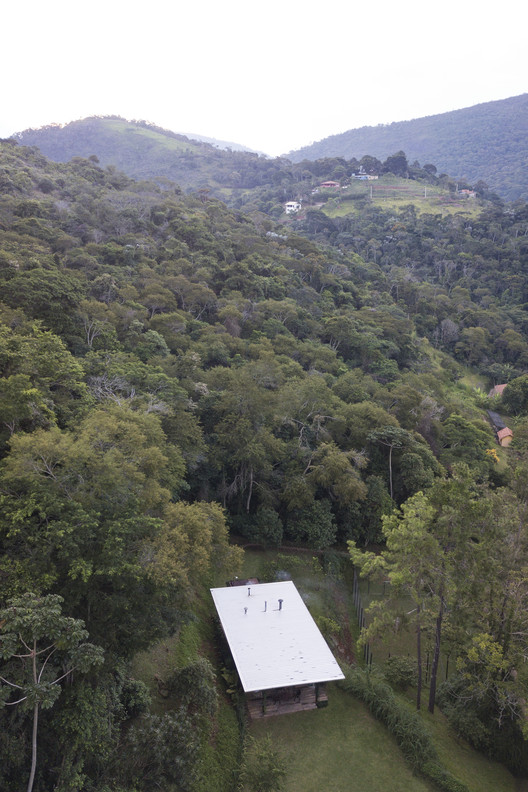
-
Architects: gru.a
- Area: 150 m²
- Year: 2016
-
Photographs:Federico Cairoli
-
Lead Architects: Caio Calafate, Pedro Varella, Sergio Garcia-Gasco, André Cavendish

Text description provided by the architects. The project for the pavilion started from the premise of providing open space and, at the same time, protected from the strong sun and rain that affect the region. Located on a pre-existing plateau, the building was designed regarding its relationship with the existing house and with the valley on which it lies, activating the intermediate space between the two buildings while offering a new view of the lush local geography. The spaces are organized by four structural modules of identical measures: 3x4.5m, each with 13.5m² of area.

















