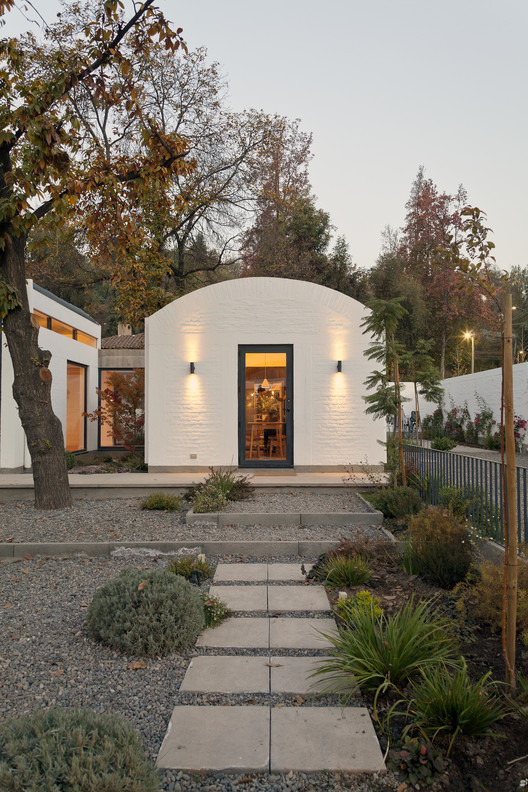
-
Architects: Olimpia Lira
- Area: 330 m²
- Year: 2018
-
Manufacturers: Arauco, Carvalho Luxux en MK, Ventanas Chile
-
Lead Architect: Olimpia Lira

Text description provided by the architects. The commission was to design a studio for a ceramist, along with a house for her young and growing family. The project had to relate these two programs in order for them to have enough control of one over the other, but at the same time have enough independence between the working and living areas. The primary material in a ceramic studio is clay, which is fired in order to have structure. The same
operation is used for the manufacture of bricks, the chosen material for the construction, which is left in evidence in order to create a crossover between the physical place and what happens inside.

































