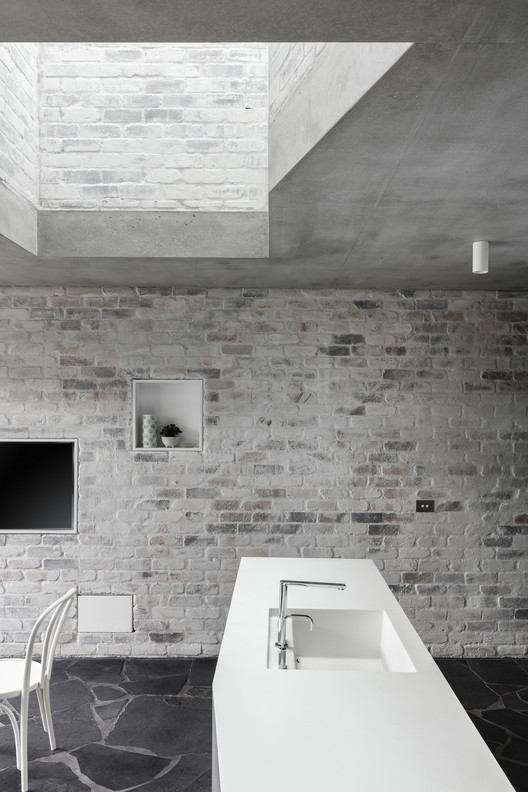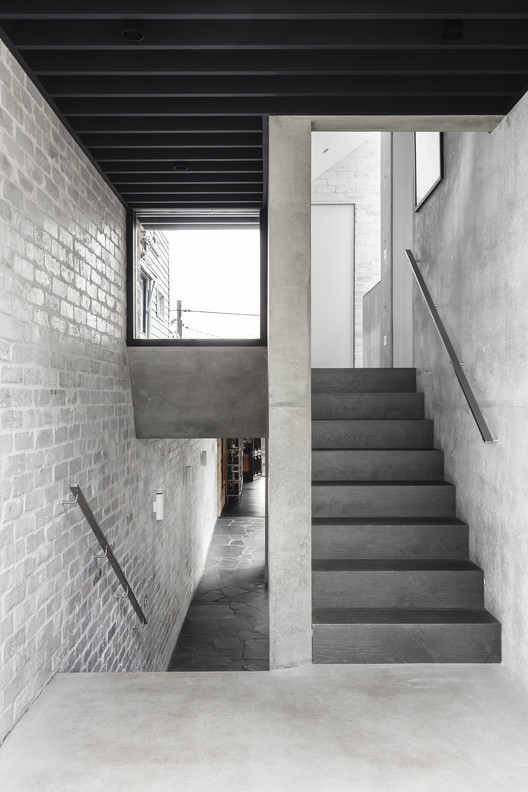
-
Architects: Benn & Penna Architects
- Area: 130 m²
- Year: 2017
-
Photographs:Tom Ferguson
-
Manufacturers: Vectorworks, Brodware, Craftmetals, The Brick Pit, Tongue n Groove
-
Lead Architects: Andrew Benn

Text description provided by the architects. Balmain Rock is an alterations & additions to an 1860’s built sandstone cottage in Sydney’s inner-west. More recent lean-to additions are demolished to reveal the original cottage, transformed into the main living room.


A new concrete pavilion is built to the rear containing new kitchen/ dining space, as well as bedrooms, bathrooms and a void space. Conceptually the concrete pavilion is conceived as a shadow of the existing cottage in scale and hipped roof geometries. Concrete is selected for its weight and rock-like qualities, alluding to the existing sandstone cottage. The additions and the existing house meet at a courtyard where activities from the living room and dining room come together.



The pavilion is a series of spaces that unfold as one meanders through the house. A sculpted skylight drops an intense but calm light into the dining room, defining the central gathering space in the house. Upstairs the bedrooms are nestled at either end of the pavilion, separated by the void.


A small set of stairs from the dining room leads to the rear garden. A hidden oasis, the garden is deliberately concealed from other living spaces, only unveiled through discovery. The rear façade is a ruins-like element in a lush garden, framing outdoor spaces for contemplation and relaxing





















