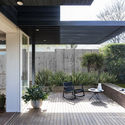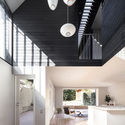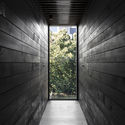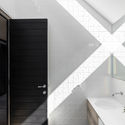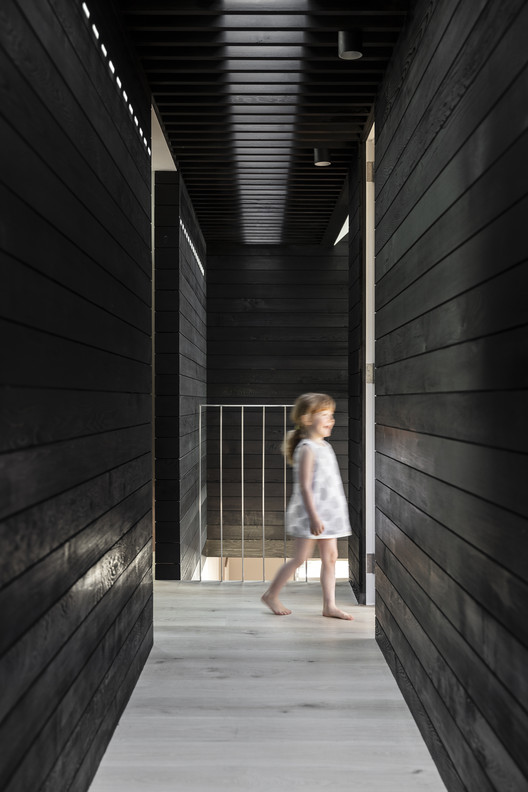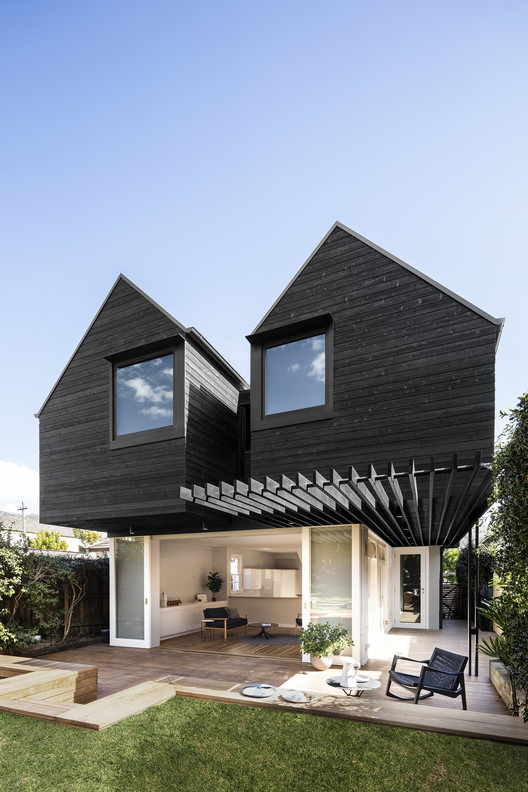
-
Architects: Benn & Penna Architects
- Area: 150 m²
- Year: 2018
-
Photographs:Tom Ferguson
-
Manufacturers: Vectorworks, Brodware, Modinex, Tongue n Groove
-
Lead Architects: Andrew Benn

Text description provided by the architects. Conceptually, the project is an insertion of two augmented lodges atop the existing house – one contains the parents’ bedroom & facilities, whilst the other is the children’s bedrooms.



