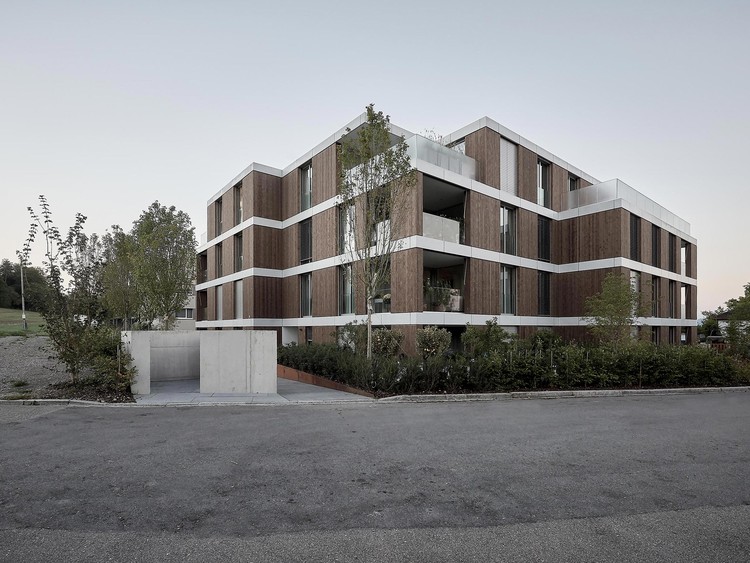
-
Architects: Urben Seyboth Architekten
- Area: 1590 m²
- Year: 2018
-
Photographs:Kuster Frey Fotografie
-
Manufacturers: GRAPHISOFT, Jakob, Harmony Beton-Ciré, domovari
-
Lead Architect: Daniel Urben

Text description provided by the architects. The plot in Zurich-Witikon lies right next to designated open land, overlooking green meadows to the edge of the forest at the back. Southward, a grand panorama to the Alps is offered and westward, the view over Zurich and the “Limmattal” valley.



All loggias are positioned at the corner of the building which offers part of the spectacular view to all 15 condominiums. All 15 condominiums offer generous layouts and a very high standard. The different sized apartments and their spacial arrangements prevent sleeping rooms to be located next to living rooms. Loggias and terraces are arranged in order to guarantee privacy from neighbouring surroundings.

The buildings’ facades are dominated by the horizontal concrete bands and vertical wooden cover made of larch. This play of “warmth and cold” with materials of concrete and wood continues also internally: the staircase’s plaster has a natural finish and the floor and ceiling slabs (Beton-Ciré) are held in a “warm” shade of colour, contrary to the “cold” steel wire net rope in the well hole.



Also in the sublevel garage, plenty of natural finished concrete and non-typical point lights create a comfortable atmosphere. The surroundings, designed by well-known landscape architects Vetschpartner AG, also contrast fair faced concrete walls and concrete patios with auburn steel bands. Plants in green and white change their carpet of vegetation in the course of the seasons to auburn overblown of hydrangea.
















