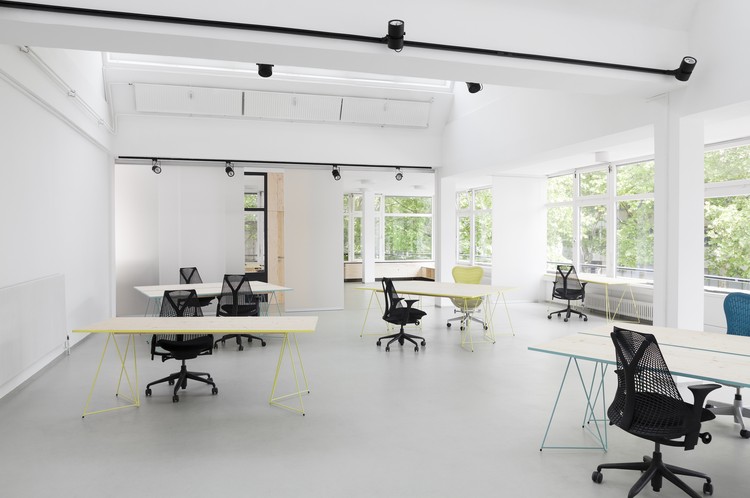
-
Architects: LXSY Architekten
- Area: 600 m²
- Year: 2015
-
Photographs:Anne Deppe

Text description provided by the architects. The new design of Berlin's Impact Hub provides a platform for innovation and society in which people work together across cultures and generations. Like a second skin, the interior design of the new Impact Hub Berlin slots into the existing space of the building designed by Werner Düttmann in the 1960s on Friedrichstrasse in Berlin's Kreuzberg district. The design reflects the corporate philosophy of the Impact Hub Berlin as a co-working space and start-up centre for start-ups in the field of social entrepreneurship. It acts as a catalyst at the intersection of innovation and society, enabling people to work together.

























