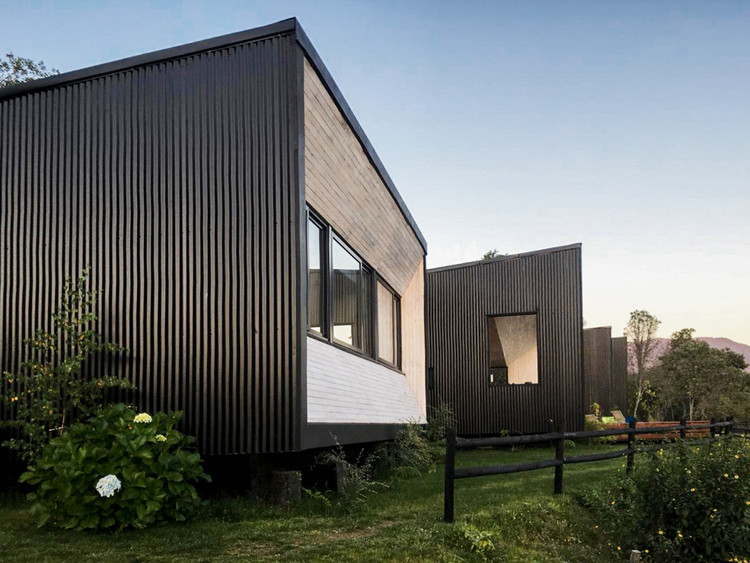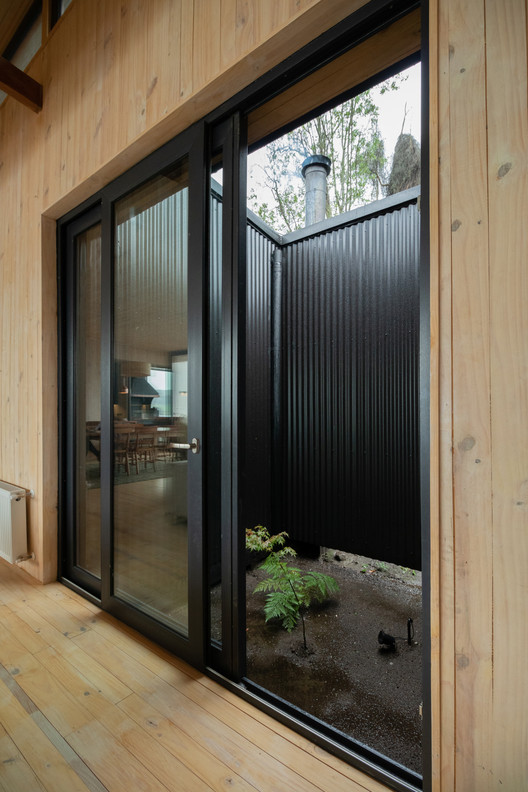
-
Architects: Rudolphy + Bizama Arquitectos
- Area: 340 m²
- Year: 2018
-
Photographs:Marcos Matus
-
Manufacturers: Kitchen Center, Led Studio, MK, Sireza, Villalba
-
Lead Architect: Gonzalo Rudolphy y María José Bizama

Text description provided by the architects. The 'BEG' house is located on the shores of Lake Riñihue, Los Ríos Region, Chile. The general starting point of this house arises from the spatial, lighting and climatic conditions of the location. The imposing presence of nature defines the views, which are prioritized in all the main spaces, which open to the south towards the lake and the Andes Mountains.



The necessary sunlight is obtained by the means of two skylights that face north to allow sunlight to enter the circulation areas. In addition, a series of interior courtyards provide light and ventilation to the service and circulation areas, containing a part of nature within the house. These courtyards allow the rain to be an active part of the interior spatial experience.


The exterior material of the house is a pre-painted metal sheet, which protects the interior from the abundant rain of this area of the country and gives a sense of unity to the walls and the roof, forming a volume that expresses its quality as a cover and enhances the views of the lake as the main argument of the project.


Under this sole cover, the interior spaces of the house are configured, taking advantage of the different available heights that the slope of the roof generates throughout its length. The house is structured in wood, which is also used as a single interior lining. Its nearly white tone contrasts with the exterior landscape while framing it.


































