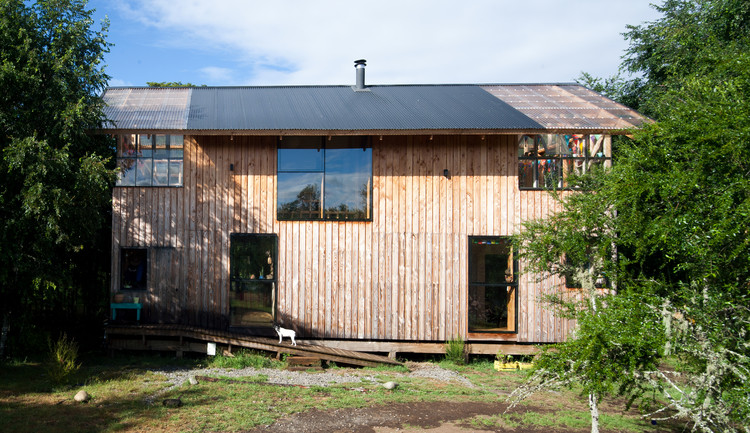
-
Architects: Abarca Palma Arquitectos
- Area: 128 m²
- Year: 2017
-
Photographs:Andrés Maturana

Text description provided by the architects. Housing located in Villarrica, Araucanía Region, in the rural sector of El Tume. It is a two-story house inserted in a small forest on the edge of a cliff facing the Toltén River.

The first story is for the common areas such as the dining room, kitchen, living room and a terrace that faces the landscape full of Hualle trees.



In the second level is for the intermediate spaces, located on the edges of the house.

The terrace of the main bedroom, is a closed space with lots of light that aims to connect with nature, almost a greenhouse with indoor plants and views oriented to the outdoor landscape. Both spaces have a wooden structure.

Formally, the house looks like a typical chilean southern house. With pitched roofs that protect it from the rainy climate of the region.


The cladding is made out of non treated Oregon Pine, so that the material could be able to show the passage of time and the climate of the Region, thanks to the expresive colors and textures a wood can show through time.




































