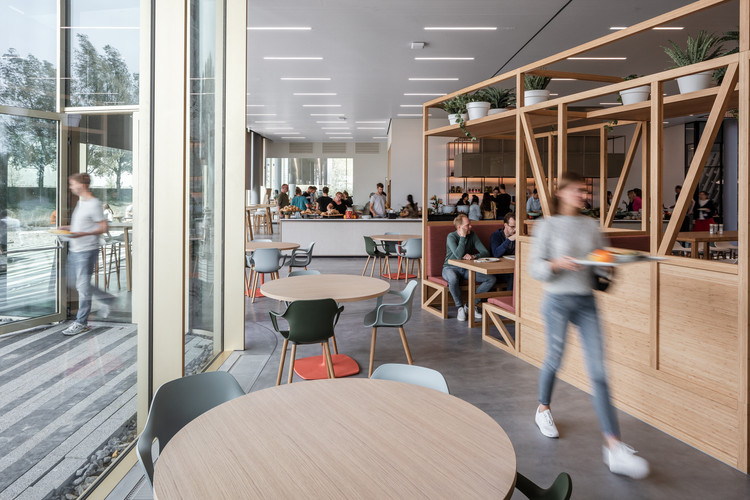
-
Architects: Powerhouse Company
- Area: 11600 m²
- Year: 2019
-
Photographs:Sebastian van Damme
-
Manufacturers: MOSO, Atomis, Duracryl, Frits de Jongs, Interalu, Nophadrain bv, Prince Cladding

Text description provided by the architects. From the outside, the building is characterized by an elegant geometric clarity. The full-perimeter overhangs, whose main function is sheltering the workspace from direct sunlight, create the distinctive horizontality of the facade. The entrance of the building, consisting of an oversized, ASICS-branded custom-manufactured blue glass wall, is highlighted by a deep recess in the main facade. The presence of double-height transparency on one side and a recess with a green terrace on the other breaks the symmetrical composition of the simple horizontal overhangs and central position of the entrance.



The scheme of the building borrows from the tradition of the palazzo, the architectural element of the atrium, a space that is both the symbolic and physical core of the building. Replacing the functions of a conventional office lobby, the atrium combines the informal quality of gathering space with the public prominence of exhibition space. The full-height space is filled with natural light through the glazed ceiling and is surrounded on four sides by the balconies of the four 2.800 m² column-free workspace floors. A playful system of staircases connects the different levels around the atrium, breaking the horizontal continuity of the floors. With the visible movement of people around the building, the open staircases support physical and visual interaction between coworkers at any given moment.



At the heart of the ASICS atrium lies ‘ASICS World’, a unique and three-dimensional showcase that displays all ASICS brands. It consists of a playful composition of different boxes stacked unevenly on top of each other. In contrast with the neutral simplicity of the facade, the showcase immediately catches the visitor’s eye, becoming the main visual reference to the ASICS brand. However, the showcase is much more than a simple branding element: designed as a multipurpose space capable of hosting changing, informal activities, it also functions as a podium, meeting space, and design center. On the ground floor, surrounding ASICS World, the building hosts an array of functions including a restaurant, Power Health Bar, the ASICS gym and an ASICS store.

Powerhouse Company's future-proof design features an efficient and flexible layout to optimally support various types of work, geared towards innovation and collaboration. With floor-to-ceiling glass windows, each level is flooded with natural light and offers panoramic views of the Defence Line of Amsterdam that has been enlisted on the UNESCO World Heritage list since 1996. The building’s full glass facade is complemented by sleek cantilevering roofs, creating a unique silhouette. On each floor, parts of the facade fold inwards to create terraces, giving direct access to outdoor spaces.

Catered specifically to ASICS' unique philosophy of ‘A Sound Mind in a Sound Body’, the building was constructed according to the latest standards in health and sustainability, as defined by the WELL Gold and LEED Gold certifications. The design team created a building that is not only beneficial for its surroundings by saving energy, water and reducing CO2 emissions, but also ensures the wellbeing of its employees by focusing on a healthy interior climate and a comfortable, diverse work environment. Due to the strategic positioning of the staircases close to the atrium, users of the building will also be inspired to take the stairs instead of the elevators. This design feature was implemented to stimulate physical activity.


Additionally, the ASICS EMEA headquarters will become part of one of the most sustainable office parks in the Netherlands. The immediate surroundings of the office park are formed by green zones, footpaths, and gardens. The chosen location is one of the most visible plots in the area, which is strategically shared with another global brand, Danone. To fully optimize the sustainability and wellbeing of the headquarters, the team worked with technology specialists at bGrid to design a smart building with a smart grid system that measures temperature, CO2 and light. Individuals can manage climate and light via an app. The system also supports work through apps like Find my Colleague, Room Booking and Workplace Finding.































