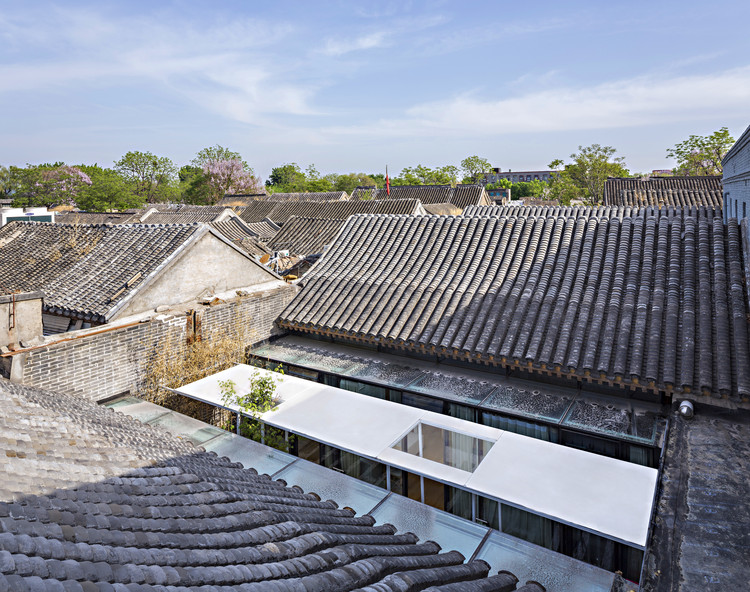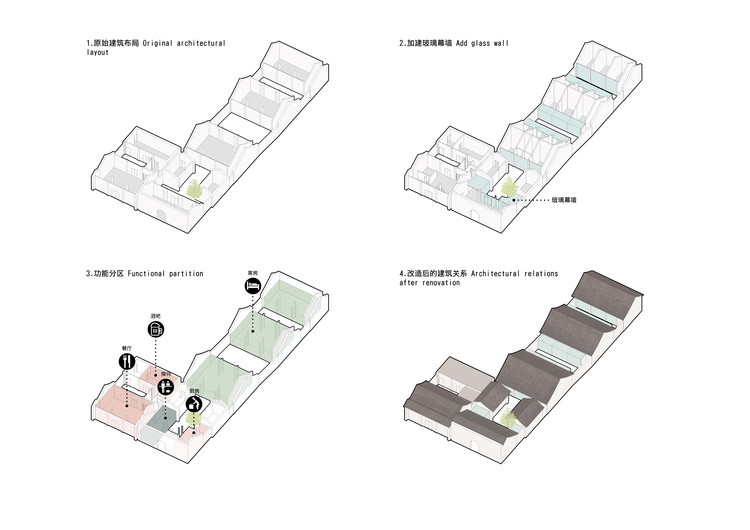
-
Architects: DAGA Architects
- Area: 680 m²
- Year: 2017
-
Photographs:Yunfeng Shi
-
Manufacturers: CSG, FRITZ EGGER, Hebeixinya
-
Lead Architects: Jianghai Shen

Text description provided by the architects. The project is located in the Hutong of the Beijing West Grinding Factory, a small courtyard originally known as Ruihua Dyestuff in the Republic of China. This project is designed to transform the historic traditional courtyard into an attractive long-term rental apartment in Beijing.


The apartment is connected by three yards, with the entrance made of an arched wooden gate leading into the courtyard, which is divided into the front reception area on the left and the central kitchen on the right.

The kitchen faces the ancient trees in the courtyard. These ancient trees are deliberately kept out of the plane layout in order to keep them intact in the courtyard, and the kitchen is separated from the courtyard with the curved glass curtain wall.

The dining room is a flexible space that can be used either as the dining area of the apartment’s residents or a public place for gatherings. The long and narrow corridor on the west leads to the guest rooms. There are five or six guest rooms divided based on the original architectural structure of the building.


The transparency of the glass means that it will neither block the much-desired sunshine nor impair the original look of the building, creating a visually and spatially balance in relation to the old building. Therefore, the extended part of the whole yard is built in the form of a glass box.

With light flittering through and light and people moving around in it, the entire space is full of vitality. When sunlight pours through the transparent glass into the apartment, it brings warmth and energy to everything in the apartment.





































