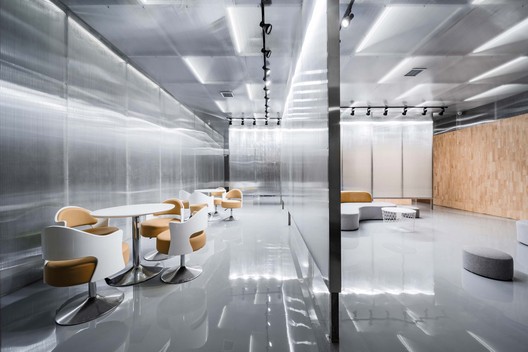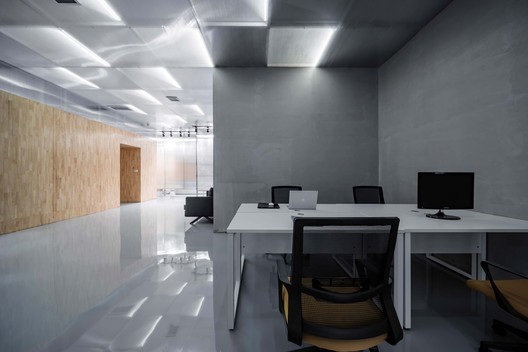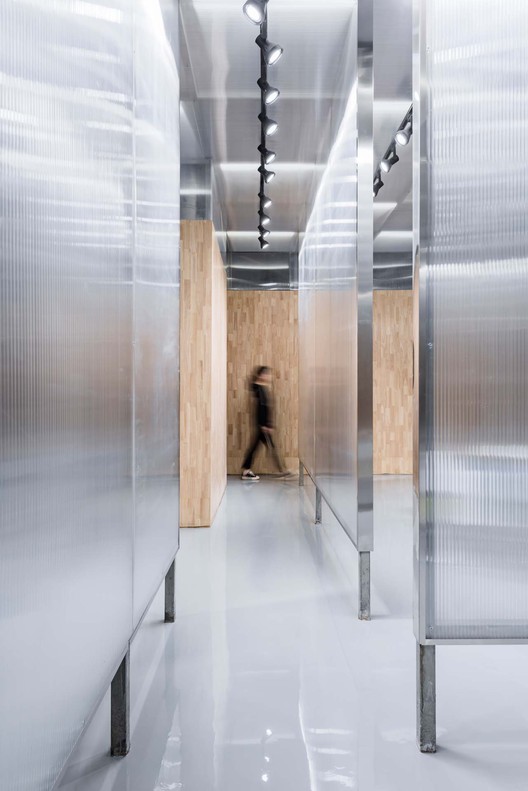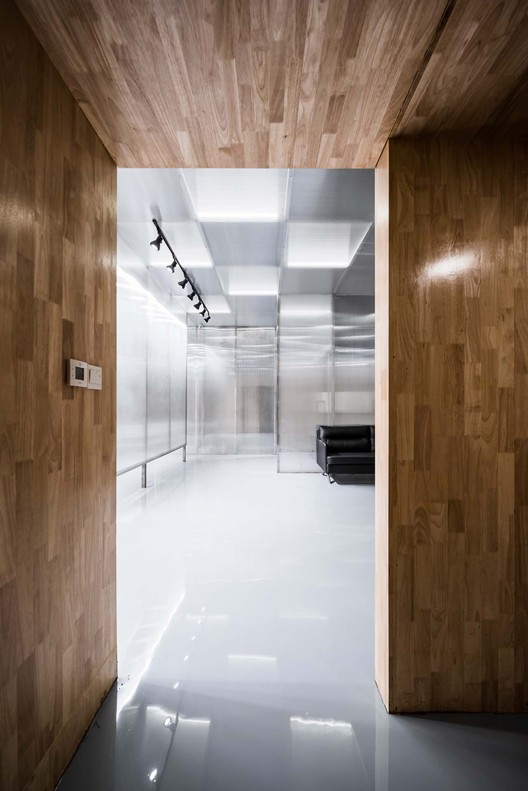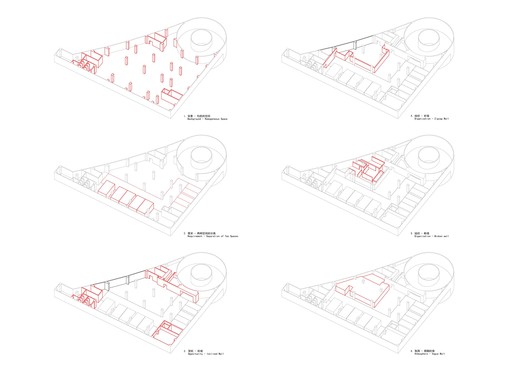
-
Architects: Wall Architects of XAUAT
- Area: 1420 m²
- Year: 2019
-
Photographs:TrimontImage
-
Lead Architects: Maozhen Wang, Rui Wu, Shaochong Li
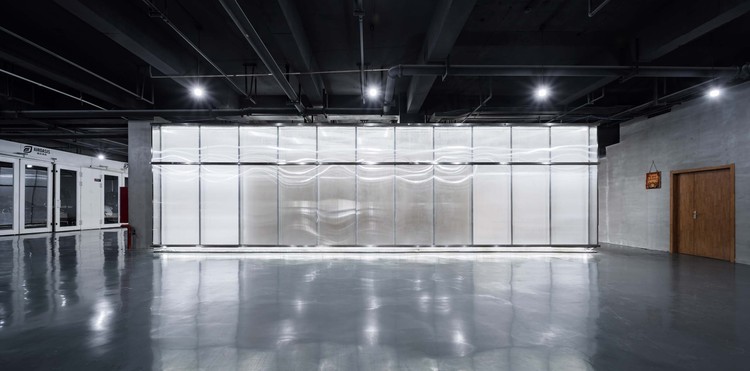
Background - Homogeneous Space
This project is located in Xi'an's emerging automotive service market, "Xi'an Third Bridge Auto Parts Happy Port". The object for transformation is a 1420 square meters, reinforced concrete framed two-story building near the entrance of the market.










