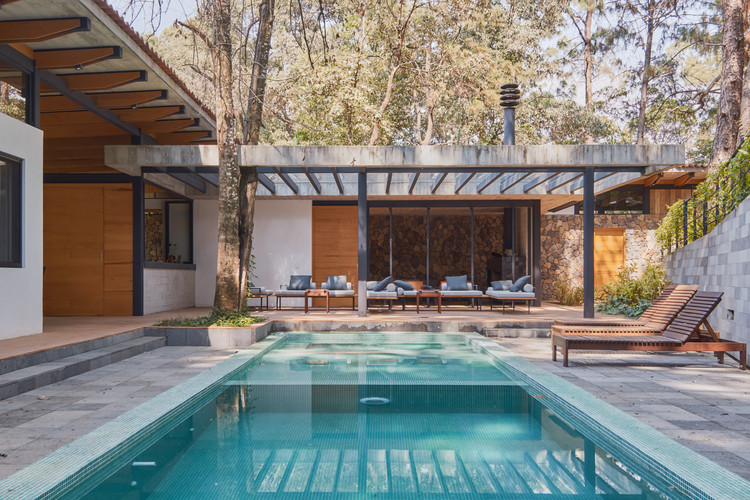
-
Architects: saavedra arquitectos
- Area: 355 m²
- Year: 2017
-
Photographs:Regina Gracía Rojas
-
Manufacturers: CASTEL, David Pompa, Escenium HAUS, Grupo Tenerife, La Metropolitana, MACERE México
-
Lead Architect: Rodrigo Saavedra Pérez-Salas

Text description provided by the architects. M House is a country house located in Avándaro, Mexico. In the design process for House M, the immediate context (Woods) and the typology (country house) became the concepts of more hierarchy. The house sits on the back part of the site, where vegetation allows it. Architecture can be design from fundamental constants, the most common example sun’s trajectory.
























