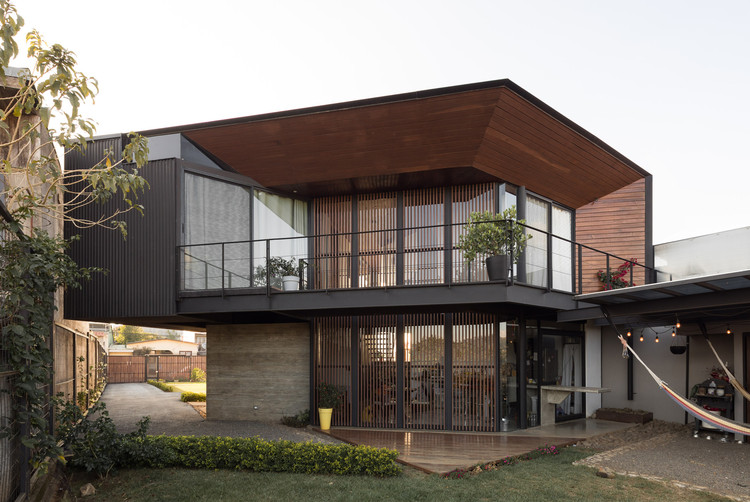
-
Architects: Arkosis
- Area: 1399 ft²
- Year: 2018
-
Photographs:Roberto D´Ambrosio
-
Manufacturers: Amanco, Amanco / plywood de pino fenolico 8 mm 3., Concrepal, Concrepal / Bloques de concreto 15x20x40 cm 5., H&M, H&M / concreto premezclado varias, METALCO, Metalco / Metaldeck 0.94 x 5.00 m , Metalum (laminas de HG corrugado 0.82 x 3.66 m), Parador
-
Lead Architects: Iván Delgado

Text description provided by the architects. The house takes place on a property that remained empty for several years in el Centro (as San Ramon is commonly known in its outskirts) while it became strongly characterized by the buildings that gradually surrounded it. Despite their low material value, these facades were used as raw material to make evident how infrequently they are taken into account when new projects are designed (they are almost never shown in renderings, for example).





























