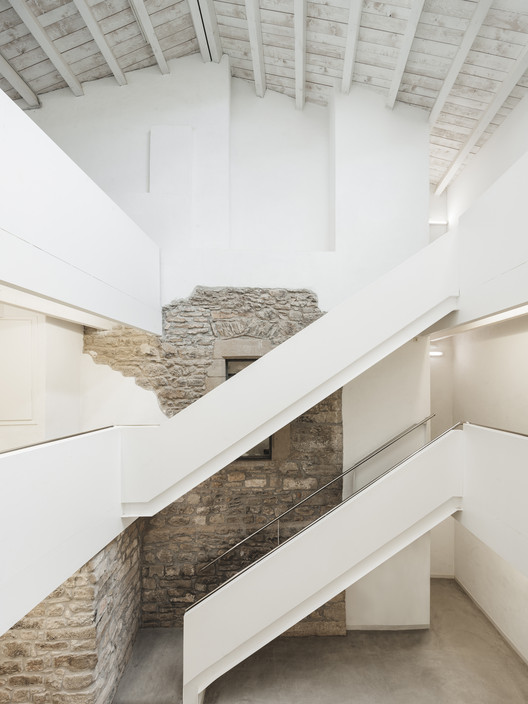
-
Architects: OAB
- Area: 1130 m²
- Year: 2015
-
Photographs:Joan Guillamat
-
Manufacturers: Sellex

Text description provided by the architects. The Rectoria de la Selva hostel is located where the old rectory of the church of Sant Climent in Navès, Lleida, was located. The church and the bell tower are a seventeenth-century construction of squared and pitted stone.


















