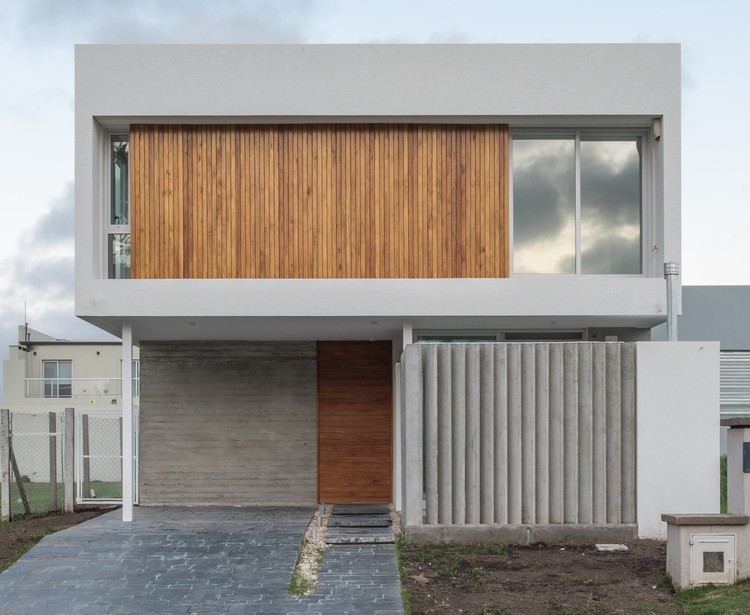
-
Architects: Martín Montone Arquitectura
- Area: 173 m²
- Year: 2019
-
Photographs:Luis Barandiarán
-
Manufacturers: Aserradero Nelson, Ceramicos La Plata, Corralón San Rafael, Hierros Trotta, Hormigonera LFR
-
Lead Architect: Martín Montone

Text description provided by the architects. The house is located in a residential neighborhood in the outskirts of La Plata, province of Buenos Aires. In a plot of 10m x 30m, with obligatory removal from the front and from the side, the requirement of the clients to obtain as much free space as possible, and the budget allocated according to a mortgage loan, were the guidelines that led us to generate a compact house, without idle circulation, and with flexibility in the private area.






























