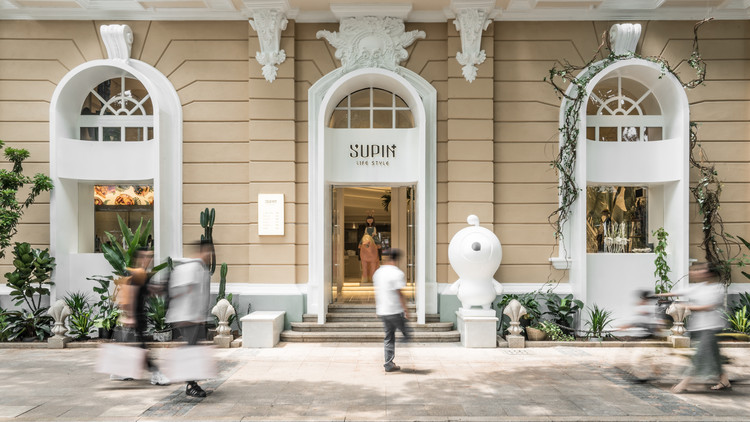
-
Interior Designers: PMT Partners
- Area: 550 m²
- Year: 2018
-
Photographs:Zhe Zeng

Text description provided by the architects. Shameen,Guangzhou, one of the foreign concessions in Chinese modern history, has an indelible imprint of history with European architectures standing in great numbers. Under the background of the metropolis in a rapid change, it has already become a place where people experience exotic customs and fashionable petty bourgeoisies gather. SUPIN+LIVING PAVILION stands out from the spring tide of industrial upgrading, located in a three-story western-style building on the north side of Shameen Island.

At the beginning of design, the challenge is generated from new and old historical background---how to reasonably continue the space of Western-style architecture, extend the entire architectural appearance and space, and satisfy iterative demands in function and style of the current life experience stores as well as stand out.

The design highlights arch door and window of the original facade in the western-style building, implanting a brand new set of “arches” in the outer facade and the hollow lobby on the first floor by means of addition. They are not only the extension of architectural vocabulary but also the elements to define the space.


The arch of the facade and the full-height arcade of the atrium respectively as internal and external form a “positive and negative” relationship---the arch of the facade, a boundary connecting inside and outside, is not only an outward shop window but also a bar counter for internal use. The arcade of the atrium is the core of the whole space, leading various functional areas between two floors, such as light catering, floriculture and fairs and sales of home accessories and clothing.



The atrium arcade encloses the two-story high core area of the store. People can arrange tables and chairs according to different social needs, thus exploring more possibilities of space. The kitchen production area including silk flowers room, baking, salad room, etc., the entire production process is fully displayed as a part of customer's dining scene.


People can enter into sales area of home accessories and clothing on the second floor through the staircase on the side of the arcade of the atrium.

The second floor separates different functional areas such as clothing sales, household items display, temporary exhibitions, etc. through arched walls. The arched niche and archway cave in sales area of clothing not only unify the whole space in linguistic form but also provide the space to bury all concealed engineering pipes and equipment.

































