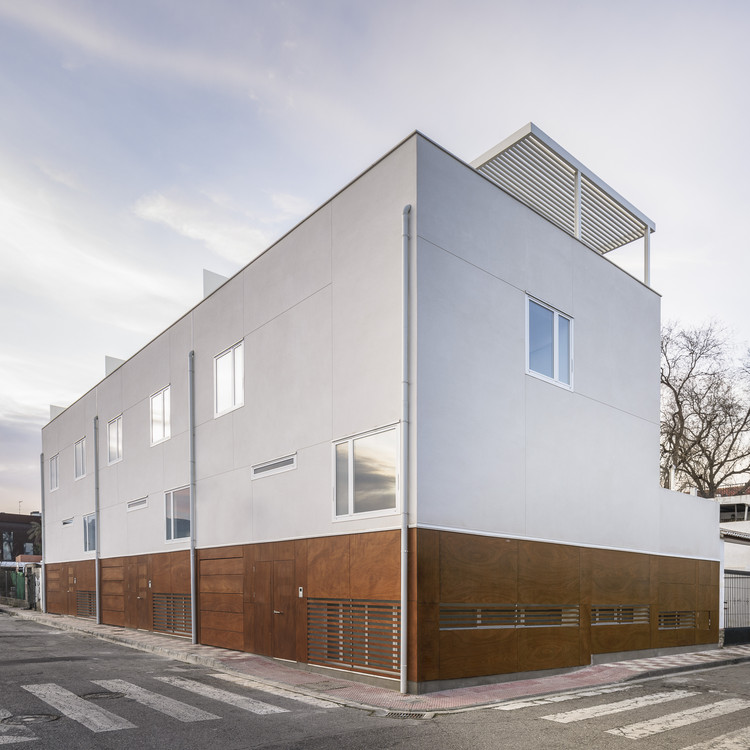
-
Architects: Martinez y Soler Arquitectura
- Area: 726 m²
- Year: 2019
-
Photographs:Fernando Alda
-
Manufacturers: Parklex Prodema, Saloni, AGC, Acor, Keraben, Placo, QUICK-STEP
-
Lead Architect: Rafael Soler Márquez y Francisco Martínez Manso

Text description provided by the architects. The project, located in an area of recent urban extension, proposes a grouping of three single-family homes that define a compact and unitary construction. They adjust to the exterior alignments of the plot and release an interior space of each home. This provision gives the building an urban scale and allows to open the spaces of the houses both to the streets and to the inner courtyards, protected and better oriented.



The houses are developed in height, having in each level different programs: in the semi-basement the parking, spaces for installations and spaces for different uses; on the ground floor the living spaces and kitchens open to the patio of the interior of the plot that is integrated as a space of use more of the house, arranging the most private rooms on a higher level. A last floor houses an open space designed in continuity with the outdoor terraces that invite distant views of Granada and Sierra Nevada.

The project has been built on principles of rationality, simplicity and economy, with constructive and material solutions attentive to the durability of the building and the cordiality of its spaces in a desire that its architecture make the life of people who are friendly and comfortable. inhabit.


































