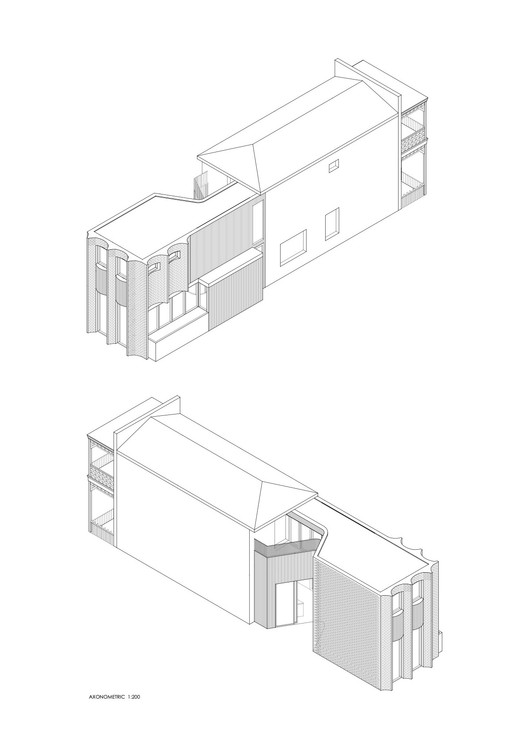
-
Architects: WOWOWA Architects
- Year: 2018
-
Manufacturers: Artedomus, Bowral, Corian, Elite Windows, Lysaght, Radial Timbers, Signorino

Text description provided by the architects. Glorified in architecture forever, the humble tiger prawn becomes a two-pronged deity for this Fitzroy North, Melbourne renovation.

























