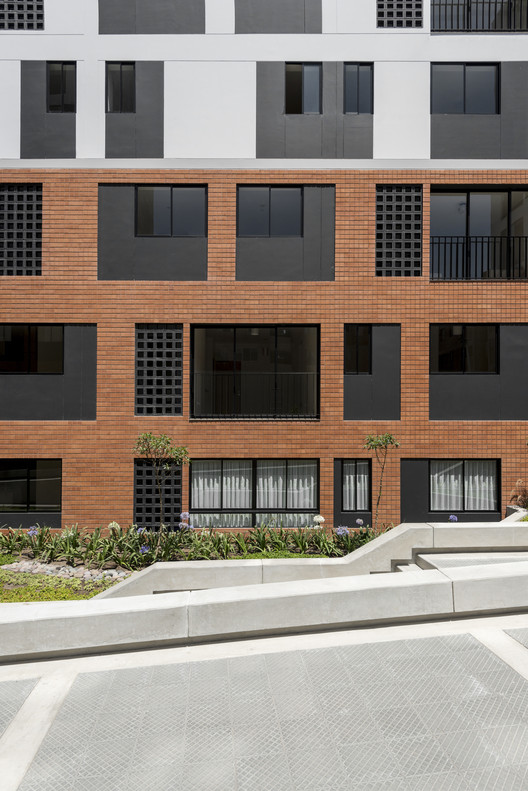
-
Architects: Rodrigo Martínez / Arquitecto
- Area: 281096 ft²
- Year: 2018
-
Photographs:Renzo Rebagliati
-
Manufacturers: Eprom, HPD Glass, Italdesign, TREBOL

Text description provided by the architects. Tandem Residential Complex is located in Lima, Peru; in a traditional middle class district of the city. Its construction was completed in March of the year 2018.





































