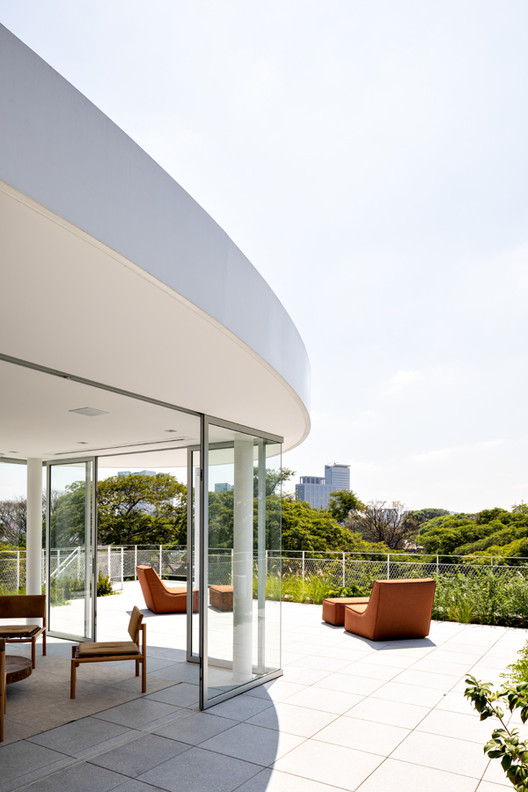
-
Architects: Felipe Hess Arquitetos
- Area: 780 m²
- Year: 2018
-
Photographs:Fran Parente
-
Manufacturers: Arteal, Cia de Iluminação, Concresteel, Marcenaria Marvelar, kitchens
-
Lead Architect: Felipe Hess, Federico Concilio, Patricia Sturm

Text description provided by the architects. This project consists of a renovation of a residence that already belonged to the owners' family. The original construction had already undergone several renovations and lost its architectural value, but its position on the site and interior distribution with half levels were correct. After the acquisition of the neighbor lot, it was necessary a great reform and adequacy updating the interiors of the property.































