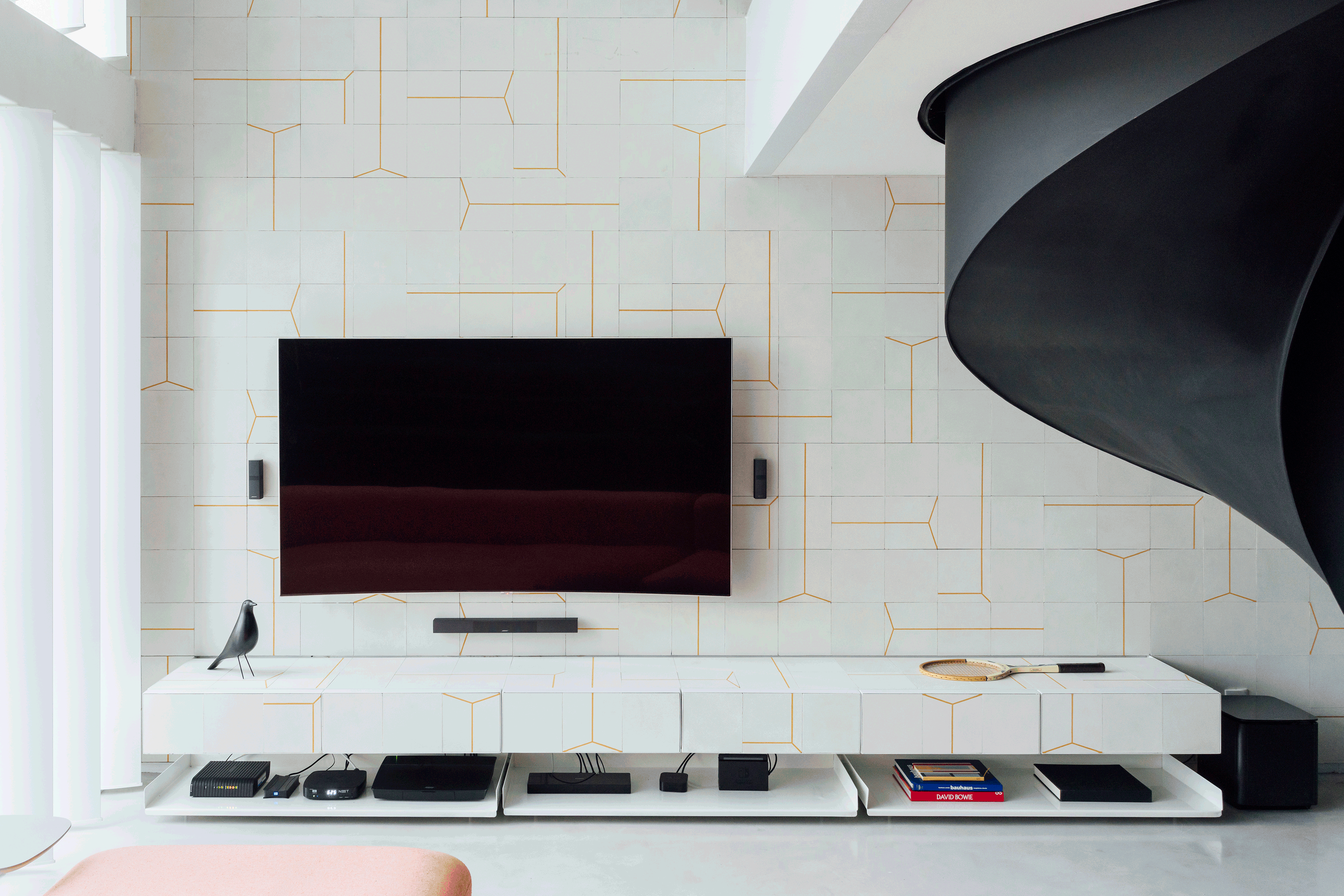
-
Architects: Arquitetura Nacional
- Area: 68 m²
- Year: 2019
-
Photographs:Cristiano Bauce
-
Manufacturers: Cosentino, Beyond, Brasil Imperial, Casiere, Formallar, NS Brazil, Screeny Design, Souza e Muller, Vidraçaria Illusion

Text description provided by the architects. The client first approached us when he was looking for a solution to his 59 sqm loft in Porto Alegre, of which the floorplan did not reflect his desire to live with integrated spaces. The first strategy was to merge all the entrance floor areas, replacing the existing stair by a helicoidal staircase in the center of the project and incorporating the laundry to the kitchen woodwork.



The mezzanine was expanded in 9 sqm creating space for a walk-in closet establishing a more adequate, comfortable bedroom. This level's bathroom was kept and refurbished. The steel structure for the upper floor holds the floating stairs as it does not touch the floor beneath it. The unity is conceived through a minimalist material palette, amplifying the space. The three main surfaces are covered in cement tiles, carbonized wood, and concrete flooring.

The glass facade is protected by a brise soleil which filters the light through remotely controlled wings, providing the user total control of natural lighting effects while also framing the views. The lighting project enhances the architectural outcome, highlighting the most important elements and allowing the user to create different atmospheres.

The furniture mixes Brazilian design pieces, having the two-faced couch as a central piece that serves the tv and living areas. The project has other non-usual solutions other than the floating staircase. The cement tiles, designed by us, covers the wall and the drawer under the tv. The carbonized wood panels hide the electrical and residential automation systems.
































