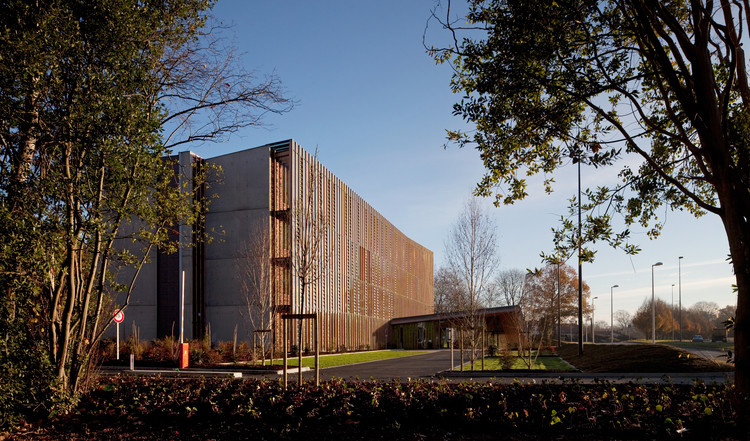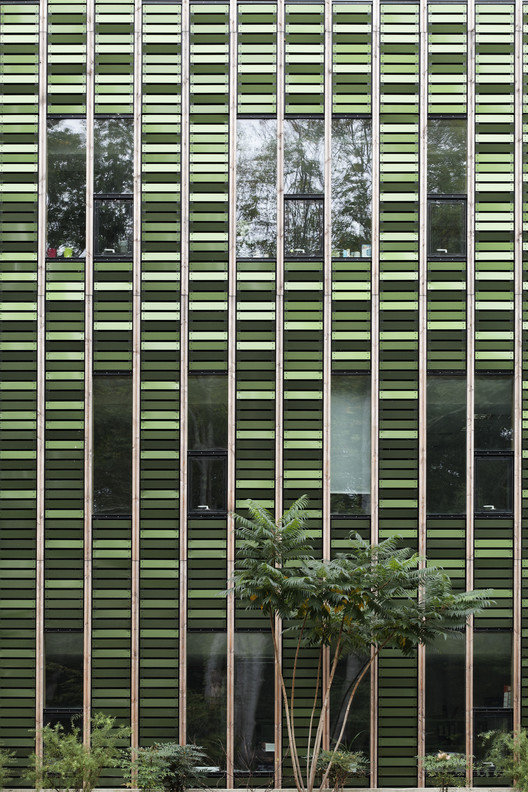
-
Architects: Patrick Arotcharen
- Area: 3394 m²
- Year: 2011
-
Photographs:Mathieu Choiselat, Vincent Monthiers
-
Manufacturers: RAICO, -

Text description provided by the architects. Through its architecture and the way it interacts with the site, the headquarters of Office 64 is an imposing monument as you enter the town. It is both discrete and significant, re-interpreting the codes of public architecture. The building flows in tangent with the road and develops distinctly prism-like volumes which emphasize the road’s outline.































